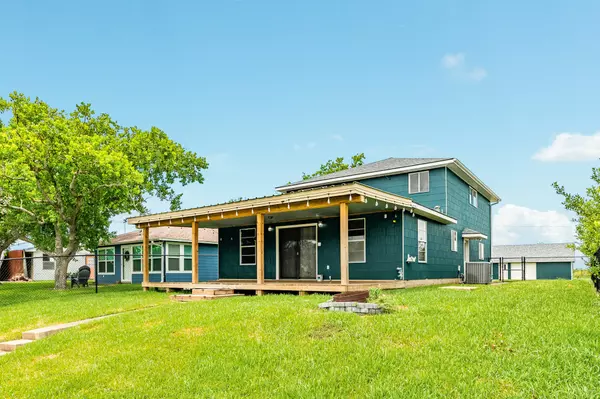For more information regarding the value of a property, please contact us for a free consultation.
Key Details
Sold Price $225,000
Property Type Single Family Home
Sub Type Detached
Listing Status Sold
Purchase Type For Sale
Square Footage 2,000 sqft
Price per Sqft $112
Subdivision Bernard Acres Sec 2
MLS Listing ID 71662293
Sold Date 02/27/25
Style Traditional
Bedrooms 3
Full Baths 2
HOA Y/N No
Year Built 1967
Annual Tax Amount $6,137
Tax Year 2023
Lot Size 0.344 Acres
Acres 0.3444
Property Sub-Type Detached
Property Description
The San Bernard River awaits you to come, relax & stay awhile!! Great full time or weekend home with 3 bedrooms, 2 baths…downstairs updated & move-in ready!! Lots of cabinets in kitchen with 2 year old dishwasher, stove & microwave & a large Breakfast Bar. Upstairs there are 2 bedrooms & a large additional 4th bedroom/game room/den…with an attached bathroom. In the family room there is a large sliding glass door that looks out to a huge covered patio (with a spot for a Hot Tub) and sidewalk down to the waterfront…bullhead re-done 2 years ago. And a separate laundry room with space for crafts or projects & even an additional stove to cook those beautiful fish you catch off your pier!! And across the road is a large garage/workshop with so much storage, work bench, one garage door that opens & an additional lot attached. And NEW ROOF with WPI-8 on both the home & garage…
Location
State TX
County Brazoria
Area 5
Interior
Interior Features Breakfast Bar, Dry Bar, Kitchen/Family Room Combo, Tub Shower, Window Treatments, Ceiling Fan(s), Living/Dining Room, Programmable Thermostat
Heating Central, Electric
Cooling Central Air, Electric
Flooring Carpet, Plank, Vinyl
Fireplace No
Appliance Dishwasher, Electric Cooktop, Electric Oven, Electric Range, Free-Standing Range, Microwave, Oven, Refrigerator
Laundry Washer Hookup, Electric Dryer Hookup
Exterior
Exterior Feature Covered Patio, Deck, Fence, Patio
Parking Features Additional Parking, Attached, Driveway, Garage, Workshop in Garage
Garage Spaces 1.0
Fence Back Yard
Waterfront Description Bulkhead,River Front,Waterfront
Water Access Desc Public
Roof Type Composition
Porch Covered, Deck, Patio
Private Pool No
Building
Lot Description Waterfront, Side Yard
Story 2
Entry Level Two
Foundation Pillar/Post/Pier
Sewer Public Sewer, Septic Tank
Water Public
Architectural Style Traditional
Level or Stories Two
Additional Building Workshop
New Construction No
Schools
Elementary Schools Sweeny Elementary School
Middle Schools Sweeny Junior High School
High Schools Sweeny High School
School District 51 - Sweeny
Others
Tax ID 1770-0182-000
Acceptable Financing Cash, Conventional, FHA, Texas Vet, USDA Loan, VA Loan
Listing Terms Cash, Conventional, FHA, Texas Vet, USDA Loan, VA Loan
Read Less Info
Want to know what your home might be worth? Contact us for a FREE valuation!

Our team is ready to help you sell your home for the highest possible price ASAP

Bought with Ron Northcutt, Broker
GET MORE INFORMATION
Lone Star Luxe Real Estate LLC
Brokerage | License ID: 9014342
Brokerage License ID: 9014342



