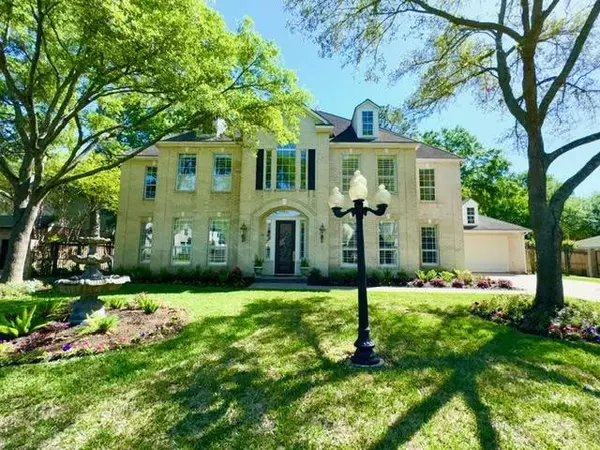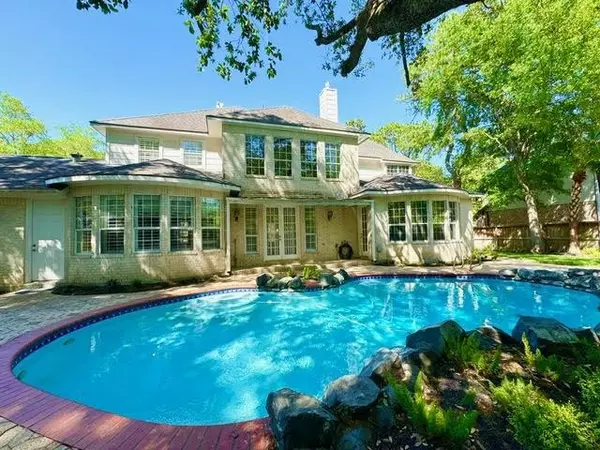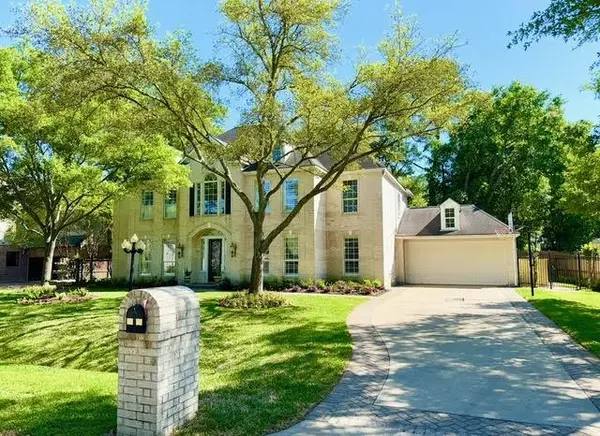For more information regarding the value of a property, please contact us for a free consultation.
Key Details
Property Type Single Family Home
Listing Status Sold
Purchase Type For Sale
Square Footage 4,094 sqft
Price per Sqft $421
Subdivision Loma Linda
MLS Listing ID 45150932
Sold Date 11/01/24
Style Other Style,Traditional,Victorian
Bedrooms 5
Full Baths 3
Half Baths 1
Year Built 2000
Annual Tax Amount $31,167
Tax Year 2023
Lot Size 0.270 Acres
Acres 0.2702
Property Description
Welcome Home to this Exquisite Gem in the Prestigious Hedwig Village Community*Immaculate 5 Bedroom,3.5 Bathroom,2 Story 2 Car Garage w/ Heated Sparkling Private Pool Located on a Quiet Cul-De-Sac*Marble Floors & Antique Chandelier,Spiral Staircase in Entry*Classic Hardwood Flooring throughout*Lots of Natural Light*Sprawling Gourmet Kitchen features Sub Zero Refrigerator,Built-in Wine Cooler,Granite Counters & Top of the Line Stainless Steel Appliances*Modern Kitchen Cabinetry Galore*Granite Kitchen Island boasts additional Sink*Custom Window Coverings Treatments Throughout*Kitchen Opens to Spacious Living Room & Cozy Fireplace*Master Bedroom features Backyard Pool View,Dual Granite Vanities,Contemporary Soaker Tub & Extra Large Separate Shower*Walk-In Closets w/ Floor to Ceiling Custom Shelving & Drawers*Bedrms Upstairs w/Hollywood Style Bathrms & Media Room w/Cozy Fireplace Overlooking the Luscious Private Pool & Fountain*Located near Memorial High School & Shopping Centers*Must See!
Location
State TX
County Harris
Area Memorial Villages
Rooms
Bedroom Description Primary Bed - 1st Floor,Walk-In Closet
Other Rooms 1 Living Area, Breakfast Room, Family Room, Formal Dining, Formal Living, Gameroom Up, Home Office/Study, Kitchen/Dining Combo, Living Area - 1st Floor, Utility Room in House
Master Bathroom Bidet, Half Bath, Hollywood Bath, Primary Bath: Double Sinks, Primary Bath: Jetted Tub, Primary Bath: Separate Shower, Secondary Bath(s): Separate Shower, Secondary Bath(s): Tub/Shower Combo
Den/Bedroom Plus 5
Kitchen Breakfast Bar, Butler Pantry, Instant Hot Water, Island w/o Cooktop, Kitchen open to Family Room, Pantry, Pots/Pans Drawers
Interior
Interior Features Alarm System - Owned, Crown Molding, Dryer Included, Fire/Smoke Alarm, High Ceiling, Refrigerator Included, Washer Included, Window Coverings
Heating Central Gas
Cooling Central Electric
Flooring Carpet, Stone, Tile, Wood
Fireplaces Number 2
Fireplaces Type Gaslog Fireplace
Exterior
Exterior Feature Back Green Space, Back Yard, Back Yard Fenced, Fully Fenced, Patio/Deck, Porch, Sprinkler System
Parking Features Attached Garage
Garage Spaces 2.0
Garage Description Additional Parking, Auto Garage Door Opener, Single-Wide Driveway
Pool Gunite, Heated
Roof Type Composition
Street Surface Asphalt
Private Pool Yes
Building
Lot Description Cleared, Cul-De-Sac
Faces North
Story 2
Foundation Slab
Lot Size Range 1/4 Up to 1/2 Acre
Sewer Public Sewer
Water Public Water
Structure Type Brick,Stone,Wood
New Construction No
Schools
Elementary Schools Bunker Hill Elementary School
Middle Schools Spring Branch Middle School (Spring Branch)
High Schools Memorial High School (Spring Branch)
School District 49 - Spring Branch
Others
Senior Community No
Restrictions Restricted
Tax ID 085-344-000-0006
Ownership Full Ownership
Energy Description Attic Fan,Attic Vents,Ceiling Fans,Storm Windows
Acceptable Financing Cash Sale, Conventional
Tax Rate 1.9747
Disclosures Sellers Disclosure
Listing Terms Cash Sale, Conventional
Financing Cash Sale,Conventional
Special Listing Condition Sellers Disclosure
Read Less Info
Want to know what your home might be worth? Contact us for a FREE valuation!

Our team is ready to help you sell your home for the highest possible price ASAP

Bought with Houston Association of REALTORS
GET MORE INFORMATION

Lone Star Luxe Real Estate LLC
Brokerage | License ID: 9014342
Brokerage License ID: 9014342



