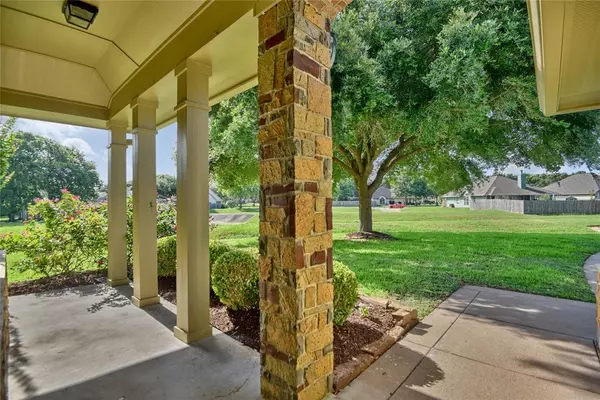For more information regarding the value of a property, please contact us for a free consultation.
Key Details
Property Type Single Family Home
Listing Status Sold
Purchase Type For Sale
Square Footage 1,603 sqft
Price per Sqft $198
Subdivision Springcreek Village
MLS Listing ID 20432058
Sold Date 10/14/24
Style Other Style
Bedrooms 3
Full Baths 2
HOA Fees $29/ann
HOA Y/N 1
Year Built 2010
Annual Tax Amount $5,239
Tax Year 2023
Lot Size 0.260 Acres
Acres 0.2603
Property Description
Nestled on a premium lot at the end of a cul-de-sac, this residence offers both privacy and nice views of the adjacent open space right from your front porch. Property boasts mature shade trees, a sprinkler system, fresh landscaping, a private, fenced backyard and patio, plus a nearby playground provides a convenient spot for children to play.
Step inside to discover an inviting open floor plan bathed in natural light. The spacious living area features a cozy corner fireplace, ideal for chilly evenings. The split floor plan ensures privacy for the en-suite primary bedroom, which includes a garden tub, separate shower, dual vanities and ample closet space. A thoughtfully designed kitchen sits at the heart of the home, offering easy access to both the living and dining areas, making it perfect for entertaining. A built-in desk in a hallway nook provides a convenient workspace for those who work from home. Recent exterior paint plus some interior paint ensure the home is move-in ready!
Location
State TX
County Washington
Rooms
Other Rooms 1 Living Area, Utility Room in House
Master Bathroom Primary Bath: Double Sinks, Primary Bath: Separate Shower, Secondary Bath(s): Tub/Shower Combo
Kitchen Kitchen open to Family Room, Pantry, Reverse Osmosis, Under Cabinet Lighting
Interior
Interior Features Crown Molding, Refrigerator Included, Window Coverings
Heating Central Gas
Cooling Central Electric
Flooring Carpet, Engineered Wood, Tile
Fireplaces Number 1
Fireplaces Type Gaslog Fireplace
Exterior
Exterior Feature Back Yard Fenced, Patio/Deck, Porch, Satellite Dish, Side Yard, Sprinkler System, Storage Shed
Garage Attached Garage
Garage Spaces 2.0
Garage Description Auto Garage Door Opener
Roof Type Composition
Street Surface Asphalt
Private Pool No
Building
Lot Description Cul-De-Sac, Subdivision Lot
Faces South
Story 1
Foundation Slab
Lot Size Range 1/4 Up to 1/2 Acre
Sewer Public Sewer
Water Public Water
Structure Type Brick,Cement Board
New Construction No
Schools
Elementary Schools Bisd Draw
Middle Schools Brenham Junior High School
High Schools Brenham High School
School District 137 - Brenham
Others
HOA Fee Include Other
Senior Community No
Restrictions Deed Restrictions
Tax ID R60103
Energy Description Tankless/On-Demand H2O Heater
Acceptable Financing Cash Sale, Conventional, FHA, USDA Loan, VA
Tax Rate 1.648
Disclosures Sellers Disclosure
Listing Terms Cash Sale, Conventional, FHA, USDA Loan, VA
Financing Cash Sale,Conventional,FHA,USDA Loan,VA
Special Listing Condition Sellers Disclosure
Read Less Info
Want to know what your home might be worth? Contact us for a FREE valuation!

Our team is ready to help you sell your home for the highest possible price ASAP

Bought with Schultz Texas Properties, LLC
GET MORE INFORMATION

Lone Star Luxe Real Estate LLC
Brokerage | License ID: 9014342
Brokerage License ID: 9014342



