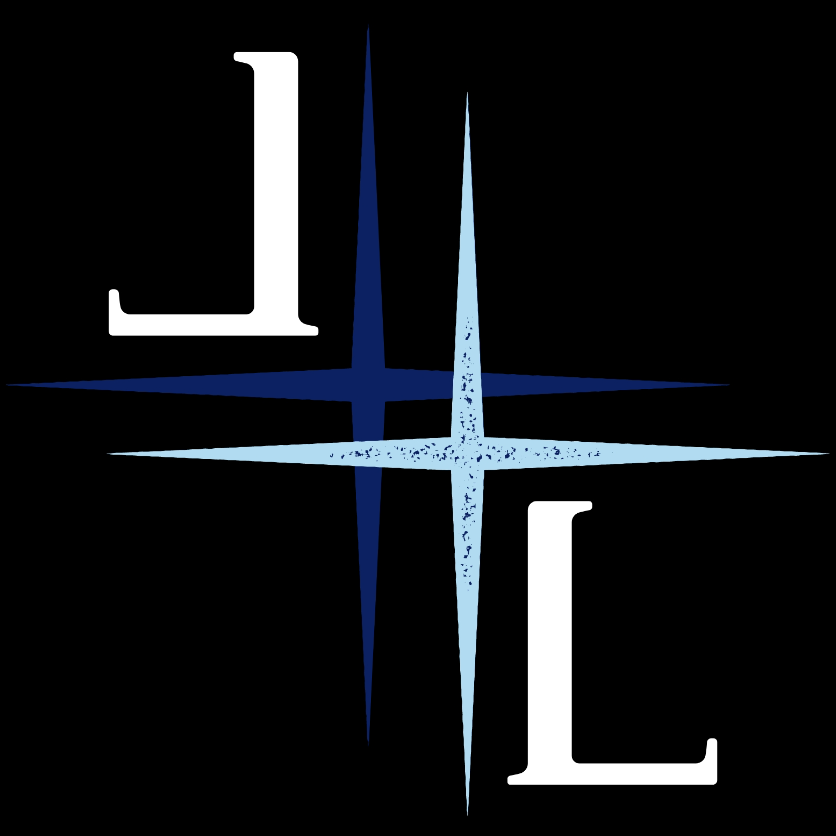For more information regarding the value of a property, please contact us for a free consultation.
Key Details
Sold Price $380,000
Property Type Single Family Home
Sub Type Detached
Listing Status Sold
Purchase Type For Sale
Square Footage 2,654 sqft
Price per Sqft $143
Subdivision Savannah Bend Sec 5
MLS Listing ID 60607497
Sold Date 07/10/23
Style Traditional
Bedrooms 4
Full Baths 3
Half Baths 1
HOA Fees $4/ann
HOA Y/N Yes
Year Built 2014
Annual Tax Amount $9,308
Tax Year 2022
Lot Size 6,599 Sqft
Acres 0.1515
Property Sub-Type Detached
Property Description
This is a house that boasts of pride of ownership. To purchase this 2014 Lennar home will be like buying a new home. It has been kept clean and currant in color and attributes. Covered in Stone, Brick and Hardy Plank, and enhanced by colorful and neat land scaping, this house is very attractive. The location is convenient to whatever you need. Walk in and find a formal dining/office room on the left. To the right is the Mud room, 1/2 bath, closet and garage door. Keep forward and walk into a nice size, tall ceiling living room with fireplace and adjacent to the well-equipped kitchen and breakfast room with plenty of natural light. Look outside to backyard and you will find a spacious covered patio and no back neighbors. Going up the stairs, there is a nice landing with a tall wall for an amazing wall piece or picture. go up the next set of stairs and find a perfect size flex room and 3 large bedrooms. all rooms are adjacent to bathrooms. Trails and lake within walking distance.
Location
State TX
County Brazoria
Community Community Pool, Curbs, Gutter(S)
Area Alvin North
Interior
Interior Features Breakfast Bar, Crown Molding, Double Vanity, Granite Counters, High Ceilings, Kitchen/Family Room Combo, Bath in Primary Bedroom, Pantry, Soaking Tub, Separate Shower, Tub Shower, Walk-In Pantry, Wired for Sound, Window Treatments, Ceiling Fan(s), Kitchen/Dining Combo, Programmable Thermostat
Heating Central, Gas
Cooling Central Air, Electric
Flooring Carpet, Tile
Fireplaces Number 1
Fireplaces Type Free Standing, Gas Log
Fireplace Yes
Appliance Dishwasher, Disposal, Gas Oven, Gas Range, Microwave, Dryer, ENERGY STAR Qualified Appliances, Refrigerator, Washer
Laundry Washer Hookup, Electric Dryer Hookup
Exterior
Exterior Feature Covered Patio, Fence, Sprinkler/Irrigation, Patio, Private Yard
Parking Features Attached, Driveway, Garage, Garage Door Opener
Garage Spaces 2.0
Fence Back Yard
Community Features Community Pool, Curbs, Gutter(s)
Water Access Desc Public
Roof Type Composition
Porch Covered, Deck, Patio
Private Pool No
Building
Lot Description Subdivision, Backs to Greenbelt/Park
Faces West
Story 2
Entry Level Two
Foundation Slab
Builder Name Lennar Homes
Sewer Public Sewer
Water Public
Architectural Style Traditional
Level or Stories Two
New Construction No
Schools
Elementary Schools Savannah Lakes Elementary School
Middle Schools Manvel Junior High School
High Schools Manvel High School
School District 3 - Alvin
Others
HOA Name Castlerock Management Group
HOA Fee Include Maintenance Grounds
Tax ID 7452-5001-011
Security Features Prewired,Security System Leased,Smoke Detector(s)
Acceptable Financing Cash, Conventional, FHA, USDA Loan, VA Loan
Listing Terms Cash, Conventional, FHA, USDA Loan, VA Loan
Read Less Info
Want to know what your home might be worth? Contact us for a FREE valuation!

Our team is ready to help you sell your home for the highest possible price ASAP

Bought with Keller Williams Hou Preferred
GET MORE INFORMATION

Lone Star Luxe Real Estate LLC
Brokerage | License ID: 9014342
Brokerage License ID: 9014342



