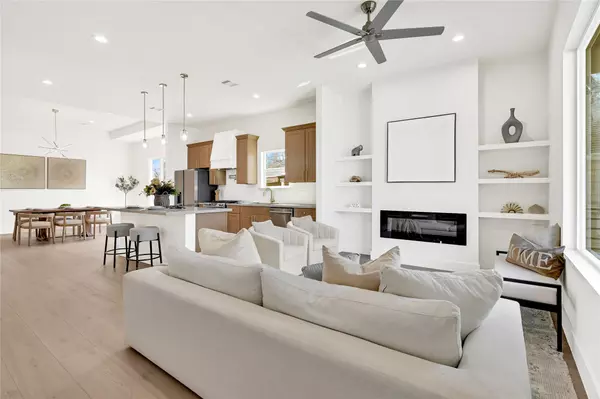OPEN HOUSE
Sat Aug 16, 12:00pm - 2:00pm
UPDATED:
Key Details
Property Type Single Family Home
Sub Type Detached
Listing Status Active
Purchase Type For Rent
Square Footage 2,150 sqft
Subdivision Pinecrest Court
MLS Listing ID 84170854
Style Craftsman,Contemporary/Modern,Detached,Ranch,Traditional
Bedrooms 3
Full Baths 2
Construction Status New Construction
HOA Y/N No
Year Built 2025
Available Date 2025-08-05
Lot Size 5,000 Sqft
Acres 0.1148
Property Sub-Type Detached
Property Description
Location
State TX
County Harris
Community Community Pool
Area 2
Interior
Interior Features Breakfast Bar, Dry Bar, Double Vanity, High Ceilings, Kitchen Island, Kitchen/Family Room Combo, Pots & Pan Drawers, Pantry, Pot Filler, Storage, Soaking Tub, Separate Shower, Tub Shower, Walk-In Pantry, Window Treatments, Ceiling Fan(s), Kitchen/Dining Combo, Living/Dining Room, Programmable Thermostat
Heating Central, Gas
Cooling Central Air, Electric
Flooring Plank, Tile, Vinyl
Fireplaces Number 1
Fireplaces Type Electric
Furnishings Unfurnished
Fireplace Yes
Appliance Dishwasher, Disposal, Gas Oven, Gas Range, Microwave, Oven, ENERGY STAR Qualified Appliances, Refrigerator
Laundry Washer Hookup, Electric Dryer Hookup
Exterior
Exterior Feature Deck, Fence, Patio, Private Yard
Parking Features Additional Parking, Assigned, Attached, Driveway, Garage, Unassigned
Garage Spaces 2.0
Fence Back Yard, Partial
Community Features Community Pool
Utilities Available None
View Y/N Yes
Water Access Desc Public
View Southern Exposure, West
Porch Deck, Patio
Private Pool No
Building
Lot Description Subdivision, Street Level
Faces North
Story 1
Entry Level One
Sewer Public Sewer
Water Public
Architectural Style Craftsman, Contemporary/Modern, Detached, Ranch, Traditional
Level or Stories One
New Construction Yes
Construction Status New Construction
Schools
Elementary Schools Henderson N Elementary School
Middle Schools Mcreynolds Middle School
High Schools Wheatley High School
School District 27 - Houston
Others
Pets Allowed Conditional, Pet Deposit
Tax ID 061-023-014-0006
Security Features Security System Owned,Smoke Detector(s)

GET MORE INFORMATION
Lone Star Luxe Real Estate LLC
Brokerage | License ID: 9014342
Brokerage License ID: 9014342



