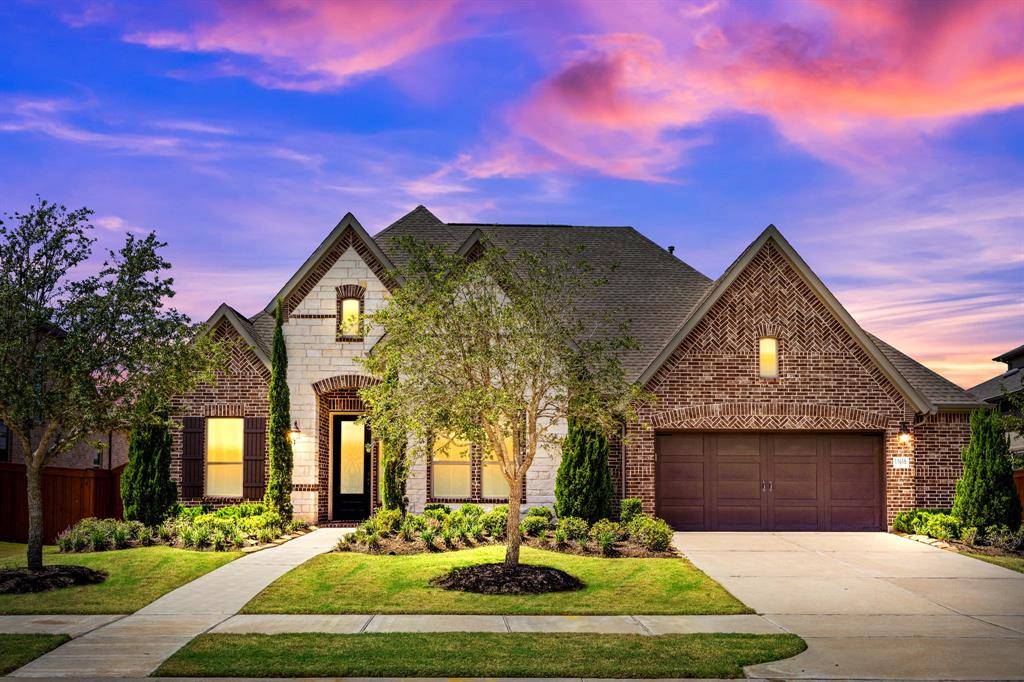UPDATED:
Key Details
Property Type Single Family Home, Other Rentals
Sub Type Single Family Detached
Listing Status Active
Purchase Type For Rent
Square Footage 3,688 sqft
Subdivision Aliana Sec 60
MLS Listing ID 76258519
Style Contemporary/Modern
Bedrooms 4
Full Baths 4
Rental Info Long Term,One Year
Year Built 2018
Available Date 2025-05-19
Lot Size 0.254 Acres
Acres 0.2536
Property Sub-Type Single Family Detached
Property Description
Location
State TX
County Fort Bend
Community Aliana
Area Sugar Land West
Rooms
Bedroom Description All Bedrooms Down,En-Suite Bath,Walk-In Closet
Other Rooms 1 Living Area, Family Room, Gameroom Down, Home Office/Study, Media
Master Bathroom Primary Bath: Double Sinks, Primary Bath: Jetted Tub, Primary Bath: Separate Shower, Secondary Bath(s): Separate Shower, Vanity Area
Kitchen Breakfast Bar, Butler Pantry, Instant Hot Water, Island w/o Cooktop, Kitchen open to Family Room, Pantry, Pot Filler, Reverse Osmosis, Soft Closing Drawers, Under Cabinet Lighting, Walk-in Pantry
Interior
Interior Features Alarm System - Owned, Central Laundry, Crown Molding, Dryer Included, Fire/Smoke Alarm, High Ceiling, Prewired for Alarm System, Refrigerator Included, Washer Included, Window Coverings
Heating Central Gas, Zoned
Cooling Central Electric, Zoned
Flooring Carpet, Engineered Wood
Fireplaces Number 1
Fireplaces Type Freestanding, Gas Connections
Appliance Dryer Included, Refrigerator, Washer Included
Exterior
Exterior Feature Back Yard, Back Yard Fenced, Clubhouse, Exterior Gas Connection, Fenced, Outdoor Kitchen, Patio/Deck
Parking Features Attached Garage, Tandem
Garage Spaces 3.0
Garage Description Additional Parking
Utilities Available None Provided
Street Surface Asphalt,Concrete,Curbs
Private Pool No
Building
Lot Description Subdivision Lot
Faces East
Story 1
Water Water District
New Construction No
Schools
Elementary Schools Malala Elementary School
Middle Schools Garcia Middle School (Fort Bend)
High Schools Austin High School (Fort Bend)
School District 19 - Fort Bend
Others
Pets Allowed Case By Case Basis
Senior Community No
Restrictions Deed Restrictions,Unknown
Tax ID 1001-60-003-0040-907
Energy Description Ceiling Fans,Digital Program Thermostat
Disclosures No Disclosures
Special Listing Condition No Disclosures
Pets Allowed Case By Case Basis

GET MORE INFORMATION
Lone Star Luxe Real Estate LLC
Brokerage | License ID: 9014342
Brokerage License ID: 9014342



