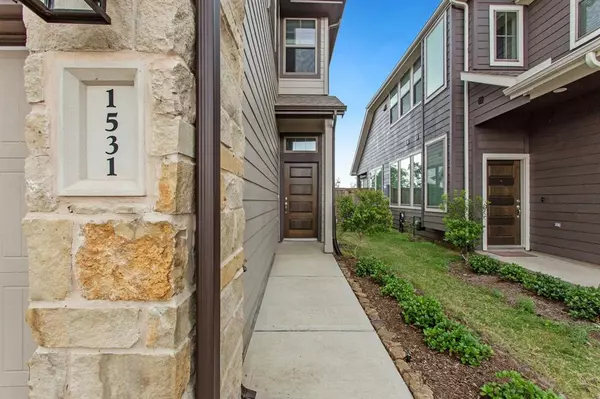UPDATED:
02/19/2025 09:02 AM
Key Details
Property Type Townhouse
Sub Type Townhouse
Listing Status Active
Purchase Type For Sale
Square Footage 1,760 sqft
Price per Sqft $187
Subdivision Sienna
MLS Listing ID 41143901
Style Traditional
Bedrooms 3
Full Baths 2
Half Baths 1
HOA Fees $1,543/ann
Year Built 2021
Annual Tax Amount $4,797
Tax Year 2024
Lot Size 4,008 Sqft
Property Sub-Type Townhouse
Property Description
Location
State TX
County Fort Bend
Community Sienna
Area Sienna Area
Rooms
Bedroom Description All Bedrooms Up,En-Suite Bath,Primary Bed - 2nd Floor,Sitting Area,Walk-In Closet
Other Rooms Family Room
Kitchen Breakfast Bar, Island w/o Cooktop, Kitchen open to Family Room, Walk-in Pantry
Interior
Interior Features Alarm System - Owned, Fire/Smoke Alarm, High Ceiling
Heating Central Gas, Zoned
Cooling Central Electric, Zoned
Flooring Carpet, Tile
Dryer Utilities 1
Exterior
Exterior Feature Back Green Space, Back Yard, Fenced, Front Yard, Patio/Deck, Sprinkler System
Parking Features Attached Garage
Roof Type Composition
Street Surface Concrete,Curbs
Private Pool No
Building
Story 2
Entry Level Levels 1 and 2
Foundation Slab
Builder Name Chesmar
Sewer Public Sewer
Water Public Water
Structure Type Brick,Stone,Vinyl
New Construction No
Schools
Elementary Schools Alyssa Ferguson Elementary
Middle Schools Thornton Middle School (Fort Bend)
High Schools Almeta Crawford High School
School District 19 - Fort Bend
Others
HOA Fee Include Grounds
Senior Community No
Tax ID 8118-42-003-0080-907
Energy Description Attic Vents,Ceiling Fans,Digital Program Thermostat,Energy Star Appliances,High-Efficiency HVAC,Insulated/Low-E windows,Radiant Attic Barrier
Acceptable Financing Conventional
Tax Rate 2.8906
Disclosures Levee District, Mud, Sellers Disclosure, Tenant Occupied
Green/Energy Cert Energy Star Qualified Home, Environments for Living, Home Energy Rating/HERS, Other Green Certification
Listing Terms Conventional
Financing Conventional
Special Listing Condition Levee District, Mud, Sellers Disclosure, Tenant Occupied

GET MORE INFORMATION
Lone Star Luxe Real Estate LLC
Brokerage | License ID: 9014342
Brokerage License ID: 9014342



