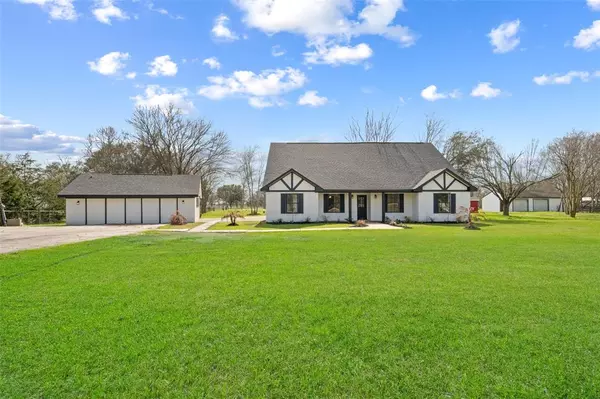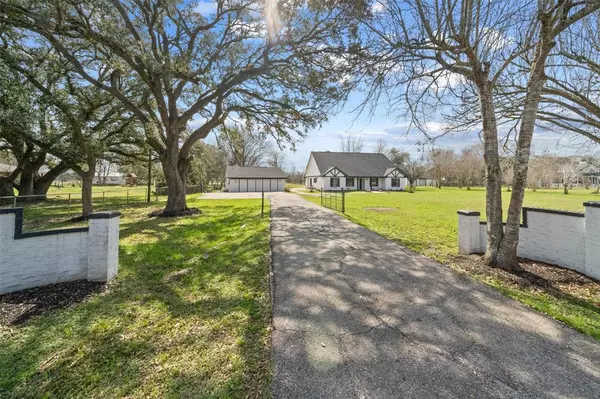UPDATED:
02/08/2025 07:39 PM
Key Details
Property Type Single Family Home
Listing Status Active
Purchase Type For Sale
Square Footage 3,286 sqft
Price per Sqft $194
Subdivision E Robertson
MLS Listing ID 74078854
Style Traditional
Bedrooms 4
Full Baths 2
Half Baths 1
HOA Fees $219/ann
HOA Y/N 1
Year Built 1980
Annual Tax Amount $11,305
Tax Year 2024
Lot Size 5.300 Acres
Acres 5.3
Property Description
Location
State TX
County Fort Bend
Area Fort Bend Southeast
Rooms
Bedroom Description 2 Bedrooms Down,Primary Bed - 1st Floor,Walk-In Closet
Other Rooms Breakfast Room, Den, Formal Dining, Gameroom Up, Quarters/Guest House, Utility Room in House
Master Bathroom Half Bath, Primary Bath: Double Sinks, Primary Bath: Separate Shower, Primary Bath: Soaking Tub, Secondary Bath(s): Double Sinks, Secondary Bath(s): Tub/Shower Combo
Den/Bedroom Plus 5
Kitchen Butler Pantry, Pantry, Walk-in Pantry
Interior
Interior Features Dry Bar, Fire/Smoke Alarm, High Ceiling, Wet Bar
Heating Central Electric, Zoned
Cooling Central Electric, Zoned
Flooring Carpet, Tile
Fireplaces Number 1
Fireplaces Type Wood Burning Fireplace
Exterior
Exterior Feature Barn/Stable, Partially Fenced, Patio/Deck
Parking Features Detached Garage
Garage Spaces 2.0
Garage Description Additional Parking, RV Parking, Workshop
Pool In Ground
Roof Type Composition
Street Surface Asphalt
Private Pool Yes
Building
Lot Description Subdivision Lot
Dwelling Type Free Standing
Faces North
Story 1.5
Foundation Slab
Lot Size Range 5 Up to 10 Acres
Sewer Septic Tank
Water Well
Structure Type Brick,Cement Board
New Construction No
Schools
Elementary Schools Needville Elementary School
Middle Schools Needville Junior High School
High Schools Needville High School
School District 38 - Needville
Others
Senior Community No
Restrictions Deed Restrictions
Tax ID 0080-00-000-1750-906
Ownership Full Ownership
Energy Description Ceiling Fans,Insulated/Low-E windows
Acceptable Financing Cash Sale, Conventional, FHA, VA
Tax Rate 1.9498
Disclosures Sellers Disclosure
Listing Terms Cash Sale, Conventional, FHA, VA
Financing Cash Sale,Conventional,FHA,VA
Special Listing Condition Sellers Disclosure

GET MORE INFORMATION
Lone Star Luxe Real Estate LLC
Brokerage | License ID: 9014342
Brokerage License ID: 9014342



