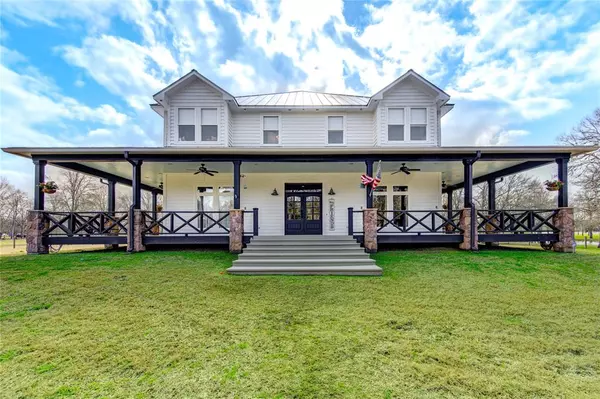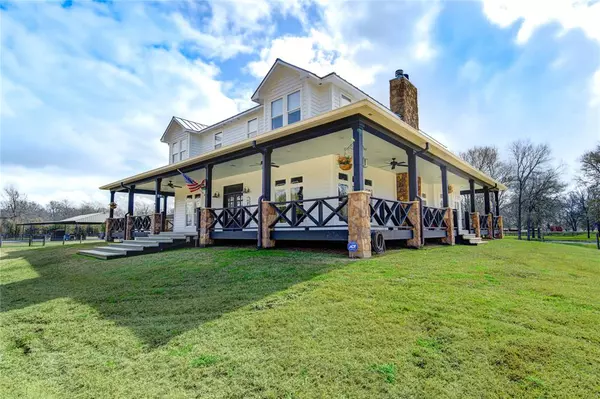UPDATED:
02/06/2025 09:02 AM
Key Details
Property Type Single Family Home
Listing Status Active
Purchase Type For Sale
Square Footage 3,918 sqft
Price per Sqft $459
Subdivision T Westall
MLS Listing ID 87052934
Style Other Style
Bedrooms 5
Full Baths 5
Half Baths 1
Year Built 2013
Annual Tax Amount $18,169
Tax Year 2024
Lot Size 10.000 Acres
Acres 10.0
Property Description
Location
State TX
County Fort Bend
Area Fulshear/South Brookshire/Simonton
Rooms
Bedroom Description 1 Bedroom Down - Not Primary BR,En-Suite Bath,Walk-In Closet
Other Rooms Breakfast Room, Family Room, Utility Room in House
Master Bathroom Primary Bath: Double Sinks, Primary Bath: Separate Shower, Primary Bath: Soaking Tub, Secondary Bath(s): Separate Shower
Kitchen Breakfast Bar, Island w/o Cooktop, Kitchen open to Family Room, Pot Filler, Walk-in Pantry
Interior
Interior Features Formal Entry/Foyer, High Ceiling, Window Coverings
Heating Propane
Cooling Central Electric
Flooring Tile, Wood
Fireplaces Number 2
Fireplaces Type Gaslog Fireplace
Exterior
Exterior Feature Back Yard Fenced, Balcony, Fully Fenced, Porch, Private Driveway
Garage Description Additional Parking, Auto Driveway Gate, Circle Driveway, RV Parking, Single-Wide Driveway
Waterfront Description Pond
Roof Type Metal
Accessibility Driveway Gate
Private Pool No
Building
Lot Description Water View, Wooded
Dwelling Type Free Standing
Faces North
Story 2
Foundation Slab
Lot Size Range 5 Up to 10 Acres
Sewer Septic Tank
Water Aerobic, Well
Structure Type Cement Board
New Construction No
Schools
Elementary Schools Morgan Elementary School
Middle Schools Leaman Junior High School
High Schools Fulshear High School
School District 33 - Lamar Consolidated
Others
Senior Community No
Restrictions No Restrictions
Tax ID 0092-00-000-0253-901
Energy Description Insulation - Spray-Foam,Tankless/On-Demand H2O Heater
Acceptable Financing Cash Sale, Conventional, VA
Tax Rate 1.6838
Disclosures Other Disclosures, Sellers Disclosure
Listing Terms Cash Sale, Conventional, VA
Financing Cash Sale,Conventional,VA
Special Listing Condition Other Disclosures, Sellers Disclosure
Virtual Tour https://youtu.be/lQXeg8h12O0?si=aABEdYFjSkBNVFy-

GET MORE INFORMATION
Lone Star Luxe Real Estate LLC
Brokerage | License ID: 9014342
Brokerage License ID: 9014342



