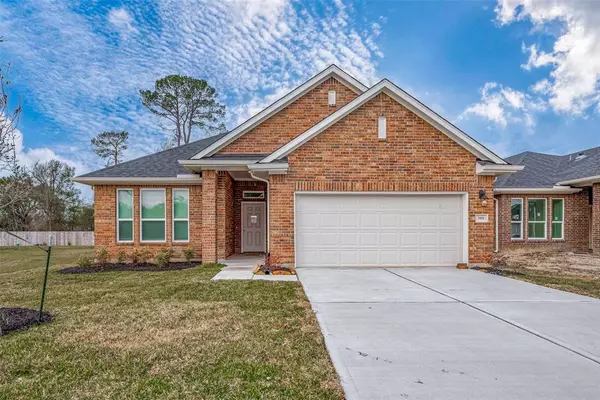OPEN HOUSE
Tue Feb 11, 10:00am - 6:00pm
Wed Feb 12, 10:00am - 6:00pm
Thu Feb 13, 10:00am - 6:00pm
Fri Feb 14, 10:00am - 6:00pm
Sat Feb 15, 10:00am - 6:00pm
Sun Feb 16, 12:00pm - 6:00pm
Mon Feb 17, 10:00am - 6:00pm
UPDATED:
02/11/2025 03:04 AM
Key Details
Property Type Single Family Home
Listing Status Active
Purchase Type For Sale
Square Footage 1,556 sqft
Price per Sqft $202
Subdivision King Oaks Village
MLS Listing ID 18179167
Style Traditional
Bedrooms 3
Full Baths 2
HOA Fees $600/ann
HOA Y/N 1
Year Built 2025
Tax Year 2024
Lot Size 5,460 Sqft
Property Description
Location
State TX
County Harris
Area Baytown/Harris County
Interior
Interior Features Fire/Smoke Alarm, Formal Entry/Foyer, High Ceiling, Prewired for Alarm System, Window Coverings
Heating Central Gas
Cooling Central Electric
Flooring Carpet, Vinyl Plank
Exterior
Exterior Feature Back Yard Fenced, Covered Patio/Deck, Patio/Deck, Porch
Parking Features Attached Garage
Garage Spaces 2.0
Roof Type Composition
Street Surface Concrete
Private Pool No
Building
Lot Description Subdivision Lot
Dwelling Type Free Standing
Faces East
Story 1
Foundation Slab
Lot Size Range 0 Up To 1/4 Acre
Builder Name Sullivan Brothers Builders
Sewer Public Sewer
Water Public Water
Structure Type Brick,Cement Board
New Construction Yes
Schools
Elementary Schools Stephen F. Austin Elementary School (Goose Creek)
Middle Schools Cedar Bayou J H
High Schools Sterling High School (Goose Creek)
School District 23 - Goose Creek Consolidated
Others
Senior Community No
Restrictions Deed Restrictions
Tax ID 147-340-001-0017
Energy Description Ceiling Fans,Digital Program Thermostat,Energy Star/CFL/LED Lights,High-Efficiency HVAC,HVAC>13 SEER,Insulated Doors,Insulated/Low-E windows,Insulation - Spray-Foam,Tankless/On-Demand H2O Heater
Tax Rate 3.54
Disclosures Other Disclosures
Special Listing Condition Other Disclosures

GET MORE INFORMATION
Lone Star Luxe Real Estate LLC
Brokerage | License ID: 9014342
Brokerage License ID: 9014342



