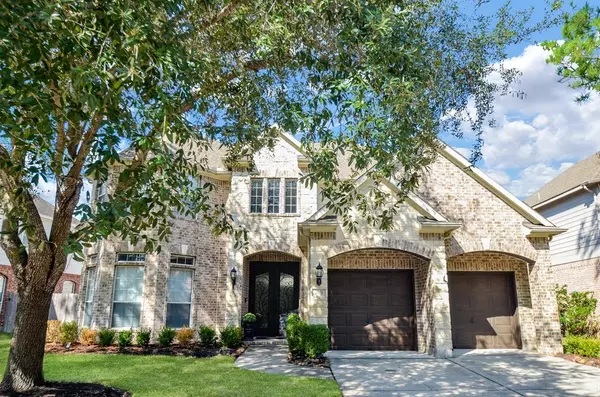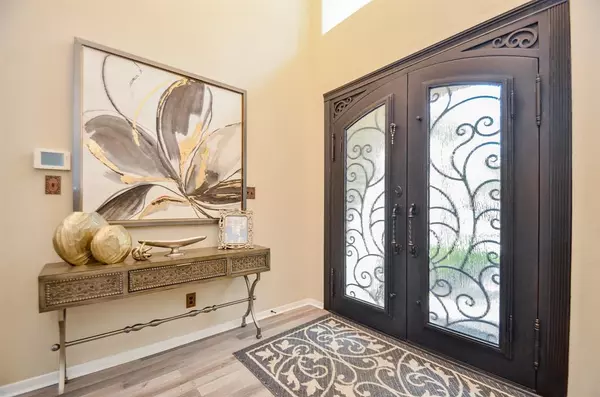OPEN HOUSE
Sun Feb 23, 11:00am - 1:30pm
UPDATED:
02/12/2025 03:21 AM
Key Details
Property Type Single Family Home
Listing Status Active
Purchase Type For Sale
Square Footage 3,724 sqft
Price per Sqft $138
Subdivision Canyon Gate At Legends Ranch 0
MLS Listing ID 42743207
Style Traditional
Bedrooms 4
Full Baths 3
Half Baths 1
HOA Fees $990/ann
HOA Y/N 1
Year Built 2008
Annual Tax Amount $9,551
Tax Year 2024
Lot Size 6,225 Sqft
Acres 0.1429
Property Description
Location
State TX
County Montgomery
Area Spring Northeast
Rooms
Bedroom Description Primary Bed - 1st Floor
Other Rooms 1 Living Area, Breakfast Room, Family Room, Formal Dining, Gameroom Up, Home Office/Study, Living Area - 1st Floor, Media, Utility Room in House
Master Bathroom Half Bath, Primary Bath: Double Sinks, Primary Bath: Separate Shower
Kitchen Island w/o Cooktop, Kitchen open to Family Room, Walk-in Pantry
Interior
Heating Central Gas
Cooling Central Electric
Fireplaces Number 1
Exterior
Parking Features Attached Garage
Garage Spaces 2.0
Roof Type Composition
Private Pool No
Building
Lot Description Subdivision Lot
Dwelling Type Free Standing
Story 2
Foundation Slab
Lot Size Range 0 Up To 1/4 Acre
Sewer Public Sewer
Water Public Water
Structure Type Brick,Cement Board,Stone
New Construction No
Schools
Elementary Schools Birnham Woods Elementary School
Middle Schools York Junior High School
High Schools Grand Oaks High School
School District 11 - Conroe
Others
HOA Fee Include Clubhouse,Courtesy Patrol,Recreational Facilities
Senior Community No
Restrictions Deed Restrictions
Tax ID 3283-07-10300
Acceptable Financing Cash Sale, Conventional, FHA, VA
Tax Rate 2.1657
Disclosures Sellers Disclosure
Listing Terms Cash Sale, Conventional, FHA, VA
Financing Cash Sale,Conventional,FHA,VA
Special Listing Condition Sellers Disclosure

GET MORE INFORMATION
Lone Star Luxe Real Estate LLC
Brokerage | License ID: 9014342
Brokerage License ID: 9014342



