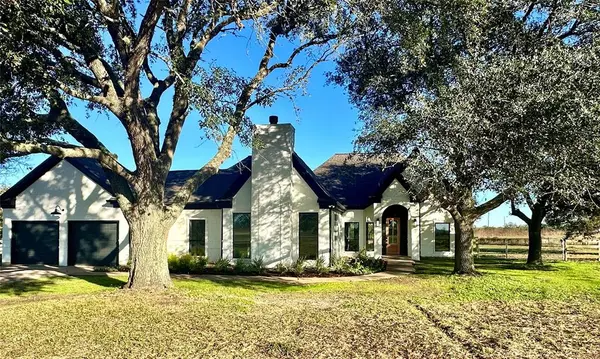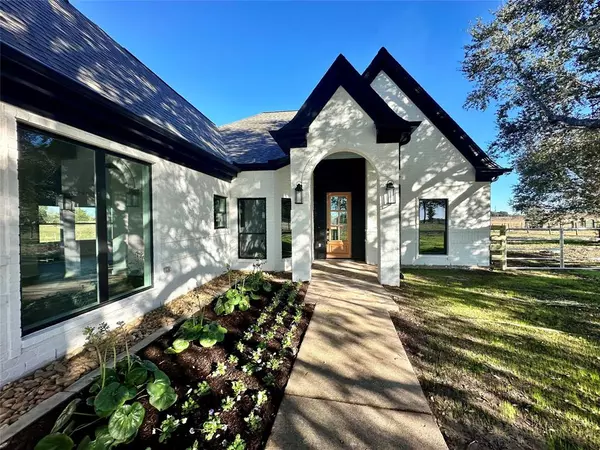
UPDATED:
11/20/2024 09:03 AM
Key Details
Property Type Single Family Home
Listing Status Active
Purchase Type For Sale
Square Footage 3,557 sqft
Price per Sqft $333
MLS Listing ID 55365580
Style Contemporary/Modern,Traditional
Bedrooms 3
Full Baths 3
Year Built 2024
Lot Size 3.000 Acres
Acres 3.0
Property Description
The land is not in a floodplain and has never experienced flooding, offering peace of mind for future owners. A charming barn adds versatility to the property, whether you have horses, hobbies, or need extra storage.
Situated in an outstanding location, this home offers easy access to I-10 and the Westpark Tollway, making commuting a breeze. With a super low tax rate of just 1.6%, along with free water, well, and septic, and NO HOA this property offers exceptional value.
This is a rare opportunity to own a piece of paradise in Fulshear – come experience it for yourself!
Location
State TX
County Fort Bend
Area Fulshear/South Brookshire/Simonton
Rooms
Bedroom Description 2 Bedrooms Down,All Bedrooms Down,Primary Bed - 1st Floor,Walk-In Closet
Other Rooms Butlers Pantry, Entry, Family Room, Formal Dining, Formal Living, Library, Living Area - 1st Floor, Utility Room in House
Master Bathroom Primary Bath: Double Sinks, Primary Bath: Separate Shower
Den/Bedroom Plus 4
Kitchen Butler Pantry, Pantry
Interior
Heating Central Gas, Propane
Cooling Central Electric
Fireplaces Number 1
Fireplaces Type Wood Burning Fireplace
Exterior
Garage Attached Garage
Garage Spaces 2.0
Roof Type Composition
Street Surface Asphalt
Private Pool No
Building
Lot Description Wooded
Dwelling Type Free Standing
Faces South
Story 1
Foundation Slab
Lot Size Range 2 Up to 5 Acres
Sewer Septic Tank
Water Well
Structure Type Brick
New Construction No
Schools
Elementary Schools Morgan Elementary School
Middle Schools Leaman Junior High School
High Schools Fulshear High School
School District 33 - Lamar Consolidated
Others
Senior Community No
Restrictions Horses Allowed
Tax ID 0081-00-000-0283-901
Ownership Full Ownership
Acceptable Financing Cash Sale, Conventional
Tax Rate 1.6
Disclosures No Disclosures
Listing Terms Cash Sale, Conventional
Financing Cash Sale,Conventional
Special Listing Condition No Disclosures

GET MORE INFORMATION

Lone Star Luxe Real Estate LLC
Brokerage | License ID: 9014342
Brokerage License ID: 9014342



