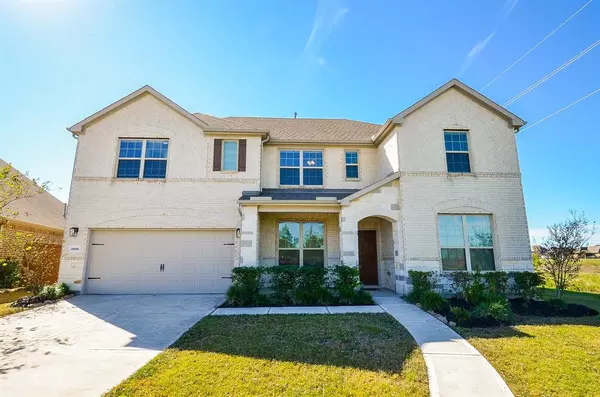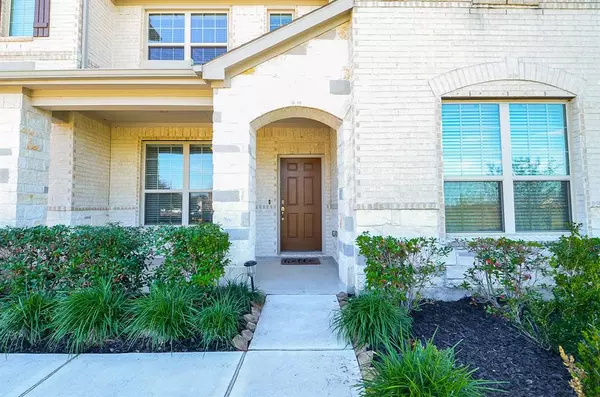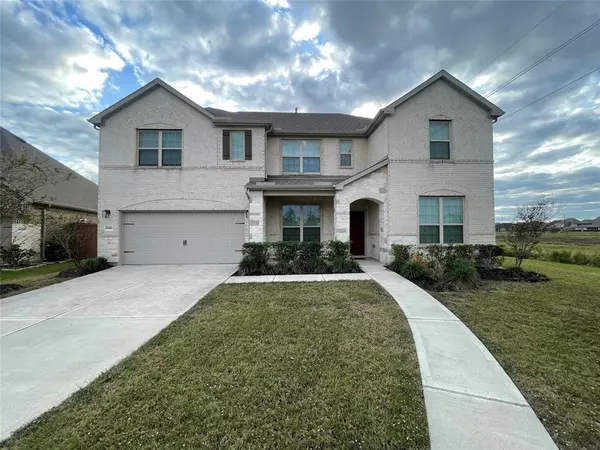
UPDATED:
11/21/2024 10:43 PM
Key Details
Property Type Single Family Home
Listing Status Coming Soon
Purchase Type For Sale
Square Footage 3,574 sqft
Price per Sqft $167
Subdivision Elyson Sec 17
MLS Listing ID 28089304
Style Traditional
Bedrooms 5
Full Baths 4
Half Baths 1
HOA Fees $1,384/ann
HOA Y/N 1
Year Built 2020
Annual Tax Amount $16,762
Tax Year 2023
Lot Size 10,237 Sqft
Acres 0.235
Property Description
Location
State TX
County Harris
Community Elyson
Area Katy - Old Towne
Rooms
Bedroom Description 2 Bedrooms Down
Other Rooms Breakfast Room, Den, Family Room, Gameroom Up, Guest Suite, Home Office/Study, Living Area - 1st Floor, Utility Room in House
Master Bathroom Half Bath, Primary Bath: Jetted Tub, Primary Bath: Separate Shower
Kitchen Breakfast Bar, Island w/o Cooktop, Kitchen open to Family Room, Pantry, Walk-in Pantry
Interior
Heating Central Electric
Cooling Central Electric
Fireplaces Number 1
Fireplaces Type Gaslog Fireplace
Exterior
Garage Attached Garage
Garage Spaces 2.0
Garage Description Auto Garage Door Opener
Roof Type Composition
Street Surface Concrete
Private Pool No
Building
Lot Description Cul-De-Sac
Dwelling Type Free Standing
Story 2
Foundation Slab
Lot Size Range 0 Up To 1/4 Acre
Builder Name Pulte
Water Water District
Structure Type Brick
New Construction No
Schools
Elementary Schools Mcelwain Elementary School
Middle Schools Nelson Junior High (Katy)
High Schools Freeman High School
School District 30 - Katy
Others
HOA Fee Include Clubhouse,Courtesy Patrol,Grounds,Recreational Facilities
Senior Community No
Restrictions Deed Restrictions
Tax ID 139-764-001-0026
Energy Description Ceiling Fans,Digital Program Thermostat,Energy Star/CFL/LED Lights
Acceptable Financing Cash Sale, Conventional, FHA, VA
Tax Rate 3.1544
Disclosures Mud, Sellers Disclosure
Listing Terms Cash Sale, Conventional, FHA, VA
Financing Cash Sale,Conventional,FHA,VA
Special Listing Condition Mud, Sellers Disclosure

GET MORE INFORMATION

Lone Star Luxe Real Estate LLC
Brokerage | License ID: 9014342
Brokerage License ID: 9014342



