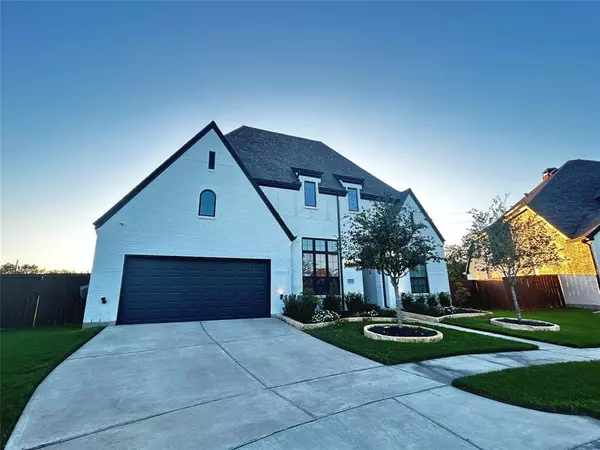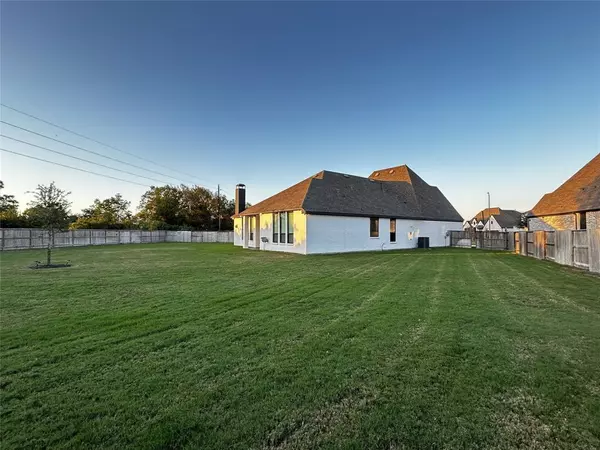
UPDATED:
11/18/2024 03:42 PM
Key Details
Property Type Single Family Home
Listing Status Active
Purchase Type For Sale
Square Footage 3,051 sqft
Price per Sqft $206
Subdivision Meridiana
MLS Listing ID 62356367
Style Traditional
Bedrooms 4
Full Baths 3
Half Baths 1
HOA Fees $1,271/ann
HOA Y/N 1
Year Built 2021
Annual Tax Amount $19,721
Tax Year 2024
Lot Size 0.502 Acres
Acres 0.5021
Property Description
Location
State TX
County Brazoria
Area Alvin North
Rooms
Bedroom Description All Bedrooms Down,Primary Bed - 1st Floor,Walk-In Closet
Other Rooms Breakfast Room, Family Room, Home Office/Study, Media
Den/Bedroom Plus 4
Kitchen Island w/o Cooktop, Kitchen open to Family Room, Pantry, Soft Closing Drawers, Under Cabinet Lighting
Interior
Interior Features Alarm System - Owned, Wired for Sound
Heating Central Gas
Cooling Central Electric
Fireplaces Number 1
Fireplaces Type Gaslog Fireplace
Exterior
Garage Attached Garage
Garage Spaces 3.0
Roof Type Tile
Street Surface Concrete
Private Pool No
Building
Lot Description Subdivision Lot
Dwelling Type Free Standing
Faces Northeast
Story 1
Foundation Slab on Builders Pier
Lot Size Range 1/4 Up to 1/2 Acre
Builder Name Highland Homes
Sewer Public Sewer
Water Public Water
Structure Type Brick
New Construction No
Schools
Elementary Schools Meridiana Elementary School
Middle Schools Caffey Junior High School
High Schools Iowa Colony High School
School District 3 - Alvin
Others
Senior Community No
Restrictions Deed Restrictions
Tax ID 6574-0431-035
Energy Description Attic Vents,Ceiling Fans,Digital Program Thermostat,Energy Star Appliances,Insulation - Batt
Acceptable Financing Cash Sale, Conventional
Tax Rate 3.2954
Disclosures Sellers Disclosure
Listing Terms Cash Sale, Conventional
Financing Cash Sale,Conventional
Special Listing Condition Sellers Disclosure

GET MORE INFORMATION

Lone Star Luxe Real Estate LLC
Brokerage | License ID: 9014342
Brokerage License ID: 9014342



