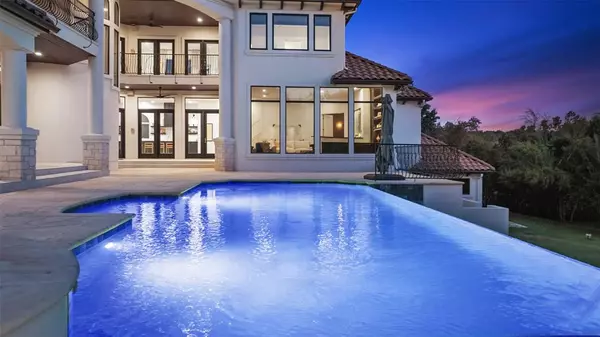
UPDATED:
11/15/2024 09:02 AM
Key Details
Property Type Single Family Home
Listing Status Active
Purchase Type For Sale
Square Footage 6,431 sqft
Price per Sqft $698
Subdivision Costa Bella
MLS Listing ID 39977622
Style Mediterranean
Bedrooms 4
Full Baths 4
Half Baths 1
HOA Fees $317/mo
HOA Y/N 1
Year Built 2001
Lot Size 1.000 Acres
Acres 1.0
Property Description
As you step inside, you'll discover a beautifully remodeled interior highlighted by an abundance of natural light. The oversized primary suite provides a serene sanctuary for relaxation and comfort. The gourmet kitchen is a chef's dream, ideal for culinary creations and gatherings. Outside, the infinity pool beckons for leisurely afternoons, surrounded by lush landscaping that enhances the property's natural beauty.
Residents of Costa Bella enjoy exclusive access to a luxurious clubhouse with panoramic lake views, private tennis courts, and a refreshing swimming pool. 211 Bella Cima offers a lifestyle of elegance in one of the most sought-after communities.
Location
State TX
County Travis
Rooms
Bedroom Description Primary Bed - 1st Floor,Sitting Area,Walk-In Closet
Other Rooms Entry, Formal Dining, Formal Living, Home Office/Study, Living Area - 1st Floor, Living Area - 2nd Floor, Media, Wine Room
Master Bathroom Primary Bath: Double Sinks, Primary Bath: Jetted Tub, Primary Bath: Separate Shower
Kitchen Breakfast Bar, Kitchen open to Family Room, Pantry, Pot Filler
Interior
Heating Central Electric
Cooling Central Electric
Exterior
Garage Attached Garage
Garage Spaces 3.0
Garage Description Circle Driveway, Driveway Gate
Pool Pool With Hot Tub Attached
Roof Type Tile
Private Pool Yes
Building
Lot Description Cul-De-Sac
Dwelling Type Free Standing
Story 3
Foundation Slab
Lot Size Range 1 Up to 2 Acres
Sewer Septic Tank
Water Water District
Structure Type Stucco
New Construction No
Schools
Elementary Schools Lake Travis Elementary School
Middle Schools Hudson Bend Middle School
High Schools Lake Travis High School
School District 115 - Lake Travis
Others
Senior Community No
Restrictions Deed Restrictions
Tax ID 474927
Acceptable Financing Cash Sale, Conventional
Disclosures Sellers Disclosure
Listing Terms Cash Sale, Conventional
Financing Cash Sale,Conventional
Special Listing Condition Sellers Disclosure

GET MORE INFORMATION

Lone Star Luxe Real Estate LLC
Brokerage | License ID: 9014342
Brokerage License ID: 9014342



