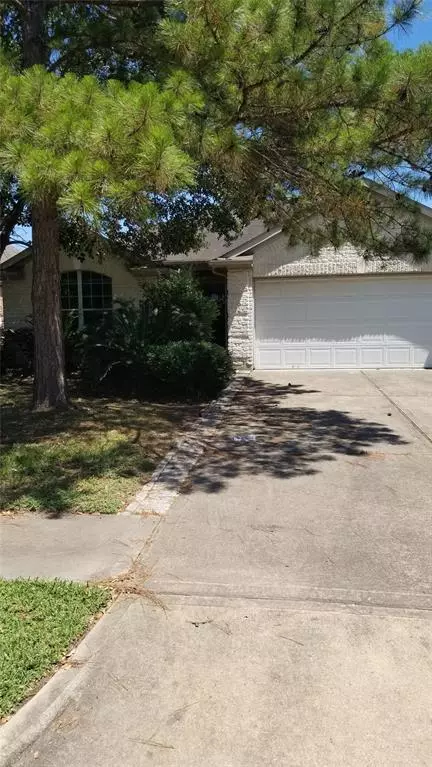
UPDATED:
11/19/2024 09:41 PM
Key Details
Property Type Single Family Home
Sub Type Single Family Detached
Listing Status Active
Purchase Type For Rent
Square Footage 1,820 sqft
Subdivision Falcon Ranch
MLS Listing ID 50733121
Style Traditional
Bedrooms 3
Full Baths 2
Rental Info Long Term,One Year
Year Built 2002
Available Date 2024-11-01
Lot Size 6,325 Sqft
Property Description
Location
State TX
County Fort Bend
Area Katy - Southwest
Rooms
Bedroom Description Primary Bed - 1st Floor,Split Plan,Walk-In Closet
Other Rooms 1 Living Area, Breakfast Room, Den, Formal Dining, Utility Room in House
Master Bathroom Primary Bath: Double Sinks, Primary Bath: Separate Shower, Primary Bath: Soaking Tub
Kitchen Breakfast Bar, Kitchen open to Family Room, Pantry, Walk-in Pantry
Interior
Interior Features Dryer Included, Fire/Smoke Alarm, High Ceiling, Refrigerator Included, Washer Included, Window Coverings
Heating Central Gas
Cooling Central Electric
Flooring Carpet, Tile
Fireplaces Number 1
Fireplaces Type Gas Connections, Gaslog Fireplace
Appliance Dryer Included, Electric Dryer Connection, Full Size
Exterior
Exterior Feature Area Tennis Courts, Back Yard Fenced, Fully Fenced, Patio/Deck, Screens, Subdivision Tennis Court
Garage Attached Garage
Garage Spaces 2.0
Street Surface Concrete,Curbs,Gutters
Private Pool No
Building
Lot Description Subdivision Lot
Faces West
Story 1
Water Water District
New Construction No
Schools
Elementary Schools Rylander Elementary School
Middle Schools Cinco Ranch Junior High School
High Schools Cinco Ranch High School
School District 30 - Katy
Others
Pets Allowed Not Allowed
Senior Community No
Restrictions Deed Restrictions
Tax ID 2965-02-002-0140-914
Energy Description Ceiling Fans
Disclosures Mud
Special Listing Condition Mud
Pets Description Not Allowed

GET MORE INFORMATION

Lone Star Luxe Real Estate LLC
Brokerage | License ID: 9014342
Brokerage License ID: 9014342



