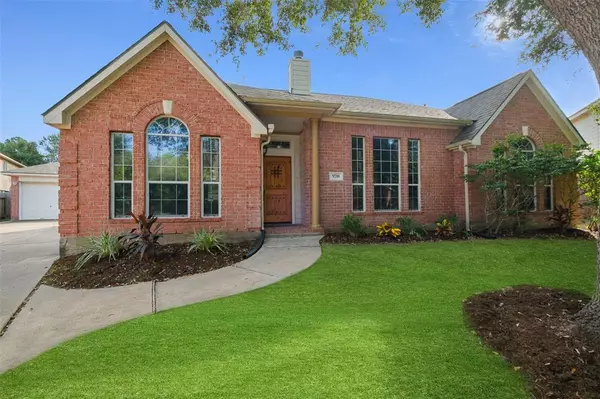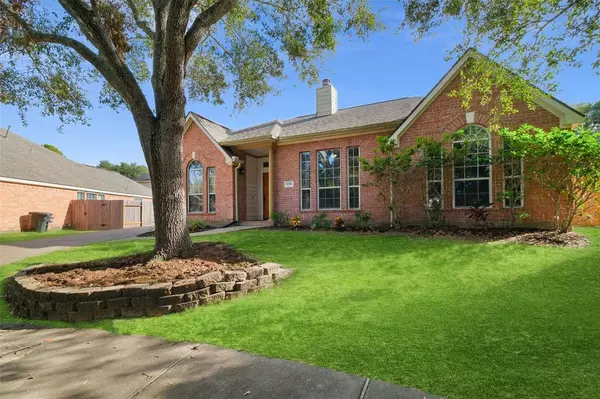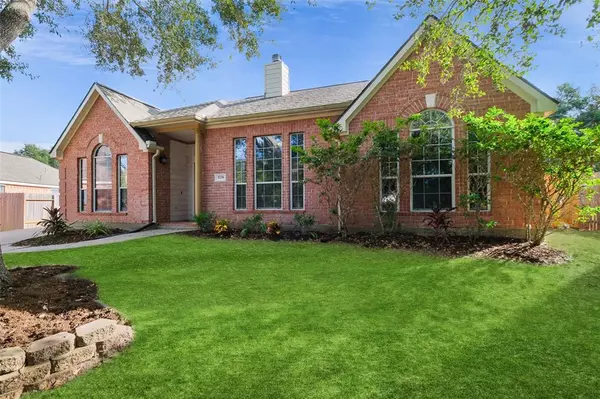
UPDATED:
11/17/2024 01:19 PM
Key Details
Property Type Single Family Home
Listing Status Active
Purchase Type For Sale
Square Footage 2,061 sqft
Price per Sqft $157
Subdivision Canyon Gate At The Brazos Sec 8
MLS Listing ID 64128327
Style Traditional
Bedrooms 3
Full Baths 2
HOA Fees $1,258/ann
HOA Y/N 1
Year Built 2002
Annual Tax Amount $6,384
Tax Year 2023
Lot Size 8,916 Sqft
Acres 0.2047
Property Description
Location
State TX
County Fort Bend
Area Fort Bend South/Richmond
Rooms
Other Rooms 1 Living Area, Formal Dining, Home Office/Study, Utility Room in Garage
Den/Bedroom Plus 3
Kitchen Breakfast Bar
Interior
Interior Features Crown Molding, Formal Entry/Foyer, High Ceiling
Heating Central Electric
Cooling Central Electric
Flooring Tile
Fireplaces Number 1
Fireplaces Type Gaslog Fireplace
Exterior
Exterior Feature Back Yard Fenced
Garage Detached Garage
Garage Spaces 1.0
Garage Description Single-Wide Driveway, Workshop
Roof Type Composition
Street Surface Concrete
Private Pool No
Building
Lot Description Cul-De-Sac
Dwelling Type Free Standing
Story 1
Foundation Slab
Lot Size Range 0 Up To 1/4 Acre
Sewer Public Sewer
Water Public Water
Structure Type Brick,Wood
New Construction No
Schools
Elementary Schools Williams Elementary School (Lamar)
Middle Schools Reading Junior High School
High Schools George Ranch High School
School District 33 - Lamar Consolidated
Others
HOA Fee Include Clubhouse,Grounds,On Site Guard,Recreational Facilities
Senior Community No
Restrictions Deed Restrictions
Tax ID 2245-08-001-0120-901
Ownership Full Ownership
Energy Description Digital Program Thermostat,Energy Star Appliances
Acceptable Financing Cash Sale, Conventional, FHA, Investor
Tax Rate 2.3481
Disclosures Mud, Sellers Disclosure
Listing Terms Cash Sale, Conventional, FHA, Investor
Financing Cash Sale,Conventional,FHA,Investor
Special Listing Condition Mud, Sellers Disclosure

GET MORE INFORMATION

Lone Star Luxe Real Estate LLC
Brokerage | License ID: 9014342
Brokerage License ID: 9014342



