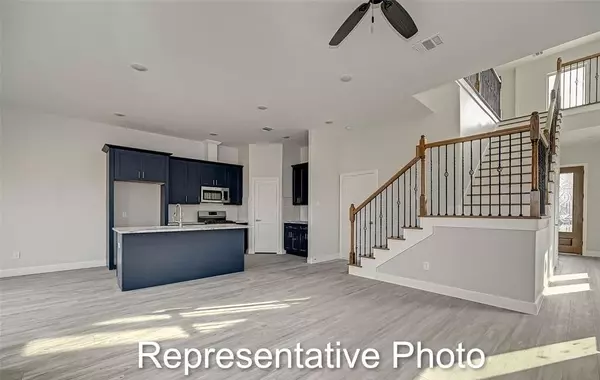
UPDATED:
11/08/2024 09:05 AM
Key Details
Property Type Townhouse
Sub Type Townhouse
Listing Status Active
Purchase Type For Sale
Square Footage 1,794 sqft
Price per Sqft $192
Subdivision Murphy Village Twnhms
MLS Listing ID 77420347
Style Contemporary/Modern,Traditional
Bedrooms 3
Full Baths 2
Half Baths 1
HOA Fees $1,320/ann
Annual Tax Amount $786
Tax Year 2021
Lot Size 2,688 Sqft
Property Description
Location
State TX
County Fort Bend
Area Missouri City Area
Rooms
Bedroom Description All Bedrooms Up,En-Suite Bath
Other Rooms Gameroom Up, Utility Room in House
Master Bathroom Primary Bath: Jetted Tub, Primary Bath: Separate Shower
Den/Bedroom Plus 3
Kitchen Island w/o Cooktop, Kitchen open to Family Room, Pantry, Soft Closing Cabinets, Soft Closing Drawers
Interior
Interior Features Fire/Smoke Alarm, High Ceiling, Refrigerator Included
Heating Central Gas
Cooling Central Electric
Flooring Tile, Vinyl
Appliance Dryer Included, Full Size, Refrigerator, Washer Included
Dryer Utilities 1
Exterior
Exterior Feature Back Yard, Fenced, Front Yard, Sprinkler System
Garage Attached Garage
Garage Spaces 2.0
Roof Type Composition
Street Surface Asphalt
Private Pool No
Building
Faces North
Story 2
Unit Location On Corner
Entry Level Level 1
Foundation Slab
Builder Name Wise Top Homes
Sewer Public Sewer
Water Public Water, Water District
Structure Type Stone,Stucco
New Construction Yes
Schools
Elementary Schools Lexington Creek Elementary School
Middle Schools Dulles Middle School
High Schools Dulles High School
School District 19 - Fort Bend
Others
HOA Fee Include Grounds,Limited Access Gates
Senior Community No
Tax ID NA
Ownership Full Ownership
Energy Description Ceiling Fans,Digital Program Thermostat,Tankless/On-Demand H2O Heater
Acceptable Financing Cash Sale, Conventional, FHA, Owner Financing
Tax Rate 2.34
Disclosures No Disclosures
Listing Terms Cash Sale, Conventional, FHA, Owner Financing
Financing Cash Sale,Conventional,FHA,Owner Financing
Special Listing Condition No Disclosures

GET MORE INFORMATION

Lone Star Luxe Real Estate LLC
Brokerage | License ID: 9014342
Brokerage License ID: 9014342



