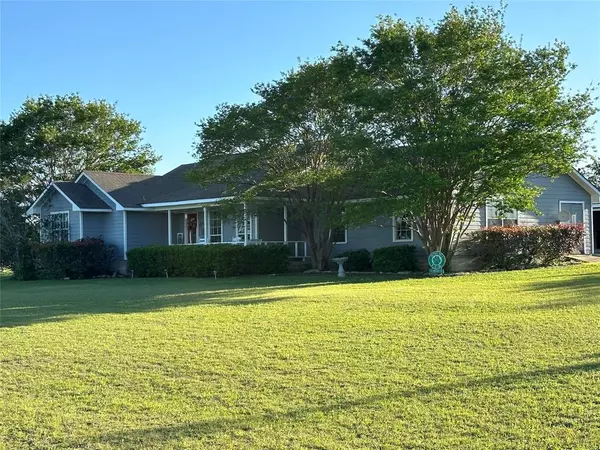
UPDATED:
10/10/2024 09:00 AM
Key Details
Property Type Single Family Home
Listing Status Active
Purchase Type For Sale
Square Footage 2,526 sqft
Price per Sqft $211
MLS Listing ID 49066655
Style Ranch
Bedrooms 3
Full Baths 2
Year Built 1999
Annual Tax Amount $3,657
Tax Year 2023
Lot Size 1.500 Acres
Acres 1.5
Property Description
Situated on 1.5 acres, this peaceful homestead is nestled in the rolling hills of Washington Co between Brenham & Chappell Hill & offers a tranquil escape from the city w/breathtaking views. Inside you will feel the warm & inviting atmosphere of this well cared for home. The current owners built this home in 1999 & it has been meticulously maintained. The floor plan encompasses 3 bedroms, 2 baths, a wood burning fireplace, breakfast nook & game room and the primary suite features a garden tub where you can unwind after a long day. The oversized detached garage offers plenty of space for parking & storage, providing convenience & functionality & a charming pergola provides a tranquil spot for enjoying the outdoor & soaking in the serene surroundings. With it's perfect blend of comfort, convenience & country charm, 2020 Tonckawa Hills Lane offers a peaceful sanctuary where you can create cherished memories for years to come!
Location
State TX
County Washington
Rooms
Bedroom Description All Bedrooms Down
Other Rooms 1 Living Area, Breakfast Room, Formal Dining, Gameroom Down, Utility Room in House
Master Bathroom Primary Bath: Tub/Shower Combo
Kitchen Breakfast Bar, Kitchen open to Family Room, Pantry
Interior
Interior Features Fire/Smoke Alarm
Heating Central Electric
Cooling Central Electric
Flooring Carpet, Tile, Vinyl
Fireplaces Number 1
Fireplaces Type Wood Burning Fireplace
Exterior
Exterior Feature Covered Patio/Deck, Not Fenced, Porch
Garage Detached Garage
Garage Spaces 2.0
Roof Type Composition
Street Surface Asphalt
Private Pool No
Building
Lot Description Other
Dwelling Type Free Standing
Story 1
Foundation Slab
Lot Size Range 1 Up to 2 Acres
Sewer Septic Tank
Water Well
Structure Type Cement Board
New Construction No
Schools
Elementary Schools Bisd Draw
Middle Schools Brenham Junior High School
High Schools Brenham High School
School District 137 - Brenham
Others
Senior Community No
Restrictions No Restrictions
Tax ID R00001
Energy Description Attic Vents,Ceiling Fans
Acceptable Financing Cash Sale, Conventional
Tax Rate 1.1896
Disclosures Sellers Disclosure
Listing Terms Cash Sale, Conventional
Financing Cash Sale,Conventional
Special Listing Condition Sellers Disclosure

GET MORE INFORMATION

Lone Star Luxe Real Estate LLC
Brokerage | License ID: 9014342
Brokerage License ID: 9014342



