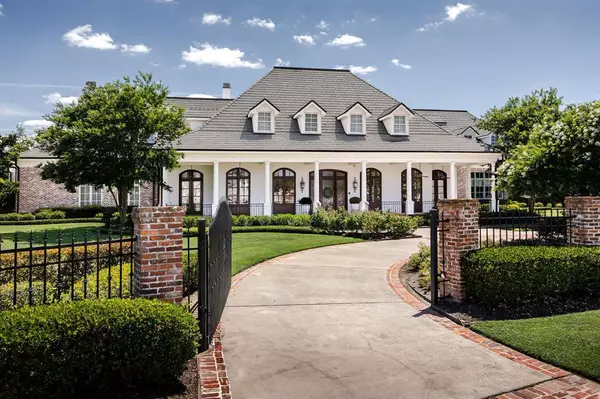
UPDATED:
11/15/2024 05:23 PM
Key Details
Property Type Single Family Home
Listing Status Active
Purchase Type For Sale
Square Footage 18,577 sqft
Price per Sqft $188
Subdivision Montclaire Ph 1
MLS Listing ID 21369559
Style Georgian,Traditional
Bedrooms 7
Full Baths 12
Half Baths 2
HOA Fees $2,000/ann
HOA Y/N 1
Year Built 2001
Annual Tax Amount $51,985
Tax Year 2024
Lot Size 2.420 Acres
Acres 2.42
Property Description
Location
State TX
County Jefferson
Rooms
Bedroom Description En-Suite Bath,Sitting Area,Split Plan,Walk-In Closet
Other Rooms Breakfast Room, Den, Entry, Family Room, Formal Dining, Formal Living, Gameroom Up, Guest Suite w/Kitchen, Home Office/Study, Kitchen/Dining Combo, Media, Quarters/Guest House, Utility Room in House
Master Bathroom Primary Bath: Double Sinks, Primary Bath: Jetted Tub, Primary Bath: Separate Shower, Primary Bath: Soaking Tub
Den/Bedroom Plus 8
Kitchen Breakfast Bar, Island w/o Cooktop, Kitchen open to Family Room, Pantry, Pot Filler, Pots/Pans Drawers, Second Sink, Walk-in Pantry
Interior
Interior Features Balcony, Crown Molding, Dry Bar, Elevator, Formal Entry/Foyer, High Ceiling, Wet Bar, Wine/Beverage Fridge
Heating Central Gas
Cooling Central Electric
Flooring Marble Floors, Wood
Fireplaces Number 4
Fireplaces Type Electric Fireplace, Freestanding, Gas Connections, Gaslog Fireplace, Wood Burning Fireplace
Exterior
Exterior Feature Back Green Space, Back Yard, Balcony, Covered Patio/Deck, Fully Fenced, Outdoor Fireplace, Patio/Deck, Porch, Private Driveway, Spa/Hot Tub
Garage Attached Garage
Garage Spaces 6.0
Garage Description Additional Parking, Auto Garage Door Opener, Circle Driveway, Extra Driveway
Pool In Ground, Pool With Hot Tub Attached
Roof Type Metal
Street Surface Concrete
Accessibility Driveway Gate
Private Pool Yes
Building
Lot Description Cleared, Subdivision Lot
Dwelling Type Free Standing
Faces Northeast
Story 2
Foundation Slab
Lot Size Range 2 Up to 5 Acres
Sewer Public Sewer
Water Public Water
Structure Type Brick
New Construction No
Schools
Elementary Schools Reginal-Howell Elementary School
Middle Schools Marshall Middle School (Beaumont)
High Schools West Brook High School
School District 143 - Beaumont
Others
Senior Community No
Restrictions Deed Restrictions
Tax ID 044675-000-003100-00000
Energy Description Ceiling Fans,Digital Program Thermostat
Acceptable Financing Cash Sale, Conventional
Tax Rate 2.4032
Disclosures Sellers Disclosure
Listing Terms Cash Sale, Conventional
Financing Cash Sale,Conventional
Special Listing Condition Sellers Disclosure

GET MORE INFORMATION

Lone Star Luxe Real Estate LLC
Brokerage | License ID: 9014342
Brokerage License ID: 9014342



