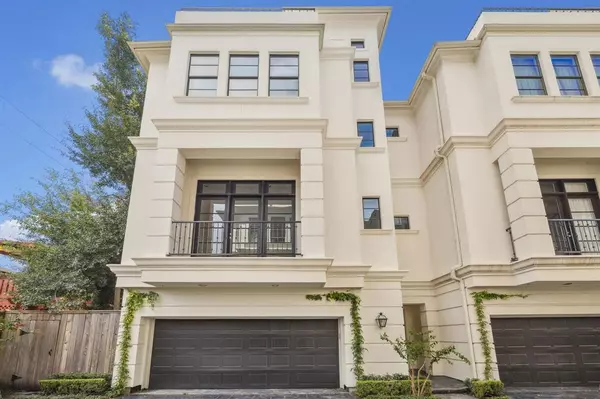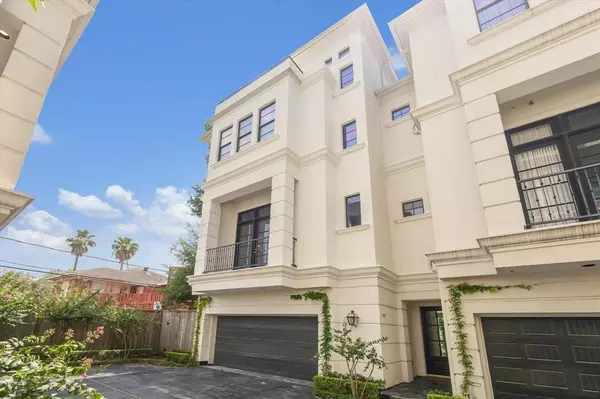
UPDATED:
11/22/2024 12:35 PM
Key Details
Property Type Townhouse
Sub Type Townhouse
Listing Status Option Pending
Purchase Type For Sale
Square Footage 2,428 sqft
Price per Sqft $265
Subdivision Bellfordyce Place
MLS Listing ID 90854210
Style Traditional
Bedrooms 3
Full Baths 3
Half Baths 1
Year Built 2013
Annual Tax Amount $15,300
Tax Year 2023
Lot Size 2,349 Sqft
Property Description
Location
State TX
County Harris
Area Montrose
Rooms
Bedroom Description 1 Bedroom Down - Not Primary BR,Primary Bed - 3rd Floor,Walk-In Closet
Other Rooms 1 Living Area, Breakfast Room, Kitchen/Dining Combo, Living Area - 2nd Floor, Utility Room in House
Master Bathroom Half Bath, Primary Bath: Double Sinks, Primary Bath: Jetted Tub, Primary Bath: Soaking Tub, Secondary Bath(s): Separate Shower, Secondary Bath(s): Shower Only, Secondary Bath(s): Tub/Shower Combo
Den/Bedroom Plus 3
Kitchen Breakfast Bar, Butler Pantry, Island w/o Cooktop, Kitchen open to Family Room, Pots/Pans Drawers, Reverse Osmosis, Soft Closing Cabinets, Soft Closing Drawers, Under Cabinet Lighting, Walk-in Pantry
Interior
Interior Features Alarm System - Leased, Balcony, Crown Molding, Fire/Smoke Alarm, High Ceiling, Refrigerator Included, Split Level, Window Coverings, Wired for Sound
Heating Central Electric
Cooling Central Electric
Flooring Carpet, Marble Floors, Tile, Wood
Appliance Dryer Included, Refrigerator, Stacked, Washer Included
Dryer Utilities 1
Laundry Utility Rm in House
Exterior
Exterior Feature Back Green Space, Fenced, Patio/Deck, Rooftop Deck, Side Green Space, Side Yard
Garage Attached Garage
Garage Spaces 2.0
Roof Type Composition
Street Surface Asphalt
Private Pool No
Building
Story 4
Entry Level All Levels
Foundation Slab on Builders Pier
Builder Name Farbs Builder
Sewer Public Sewer
Water Public Water
Structure Type Stucco
New Construction No
Schools
Elementary Schools William Wharton K-8 Dual Language Academy
Middle Schools Gregory-Lincoln Middle School
High Schools Lamar High School (Houston)
School District 27 - Houston
Others
Senior Community No
Tax ID 134-129-001-0008
Ownership Full Ownership
Energy Description Ceiling Fans
Acceptable Financing Cash Sale, Conventional
Tax Rate 2.0148
Disclosures Sellers Disclosure
Listing Terms Cash Sale, Conventional
Financing Cash Sale,Conventional
Special Listing Condition Sellers Disclosure

GET MORE INFORMATION

Lone Star Luxe Real Estate LLC
Brokerage | License ID: 9014342
Brokerage License ID: 9014342



