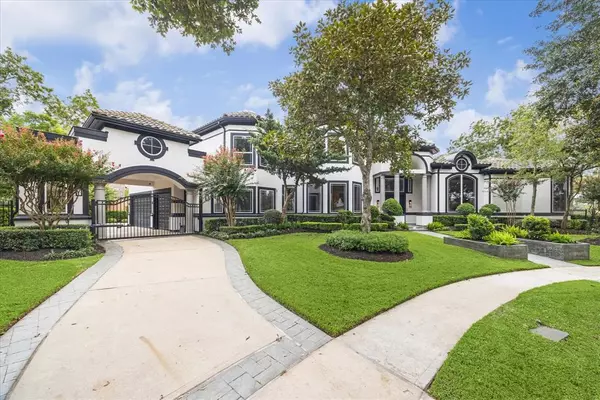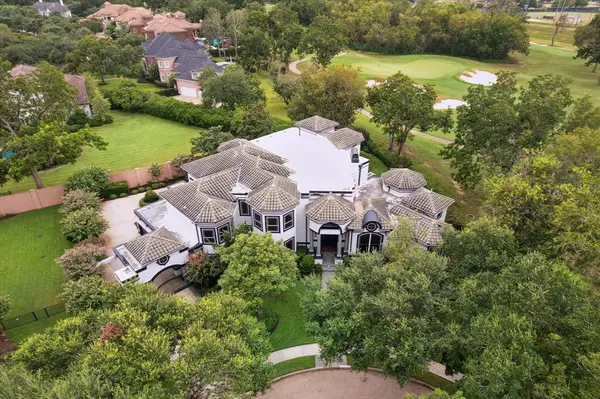
UPDATED:
11/21/2024 02:38 AM
Key Details
Property Type Single Family Home
Listing Status Active
Purchase Type For Sale
Square Footage 7,012 sqft
Price per Sqft $385
Subdivision Sweetwater
MLS Listing ID 42474079
Style Contemporary/Modern
Bedrooms 4
Full Baths 6
Half Baths 1
HOA Fees $2,200/ann
HOA Y/N 1
Year Built 1998
Annual Tax Amount $33,966
Tax Year 2023
Lot Size 0.436 Acres
Acres 0.4362
Property Description
Located at the end of a quiet CUL-DE-SAC STREET lined with mature trees, this home is sure to impress! Gorgeous stucco elevation, recently painted, w/tile roof. New custom pivot door leads to a dramatic entry w/soaring ceilings, custom light fixtures & grand staircase. The open concept & flow of this home is perfect for entertaining! Beautifully updated kitchen w/quartz counter tops & high end appliances. Luxurious primary suite w/ultra luxurious, remodeled primary bath that came straight out of a designer magazine and features high end onyx counters. Breathtaking views of the golf course throughout. Upstairs features a game room, media, bonus room (could be a bedroom also with bathroom and closet) and three bedrooms w/ en suite baths. Terrific pool & ground! Call the Aida Younis Team today!
Location
State TX
County Fort Bend
Community First Colony
Area Sugar Land South
Rooms
Bedroom Description Primary Bed - 1st Floor,Walk-In Closet
Other Rooms Breakfast Room, Butlers Pantry, Den, Formal Dining, Formal Living, Gameroom Up, Home Office/Study, Living Area - 1st Floor, Media, Utility Room in House
Master Bathroom Bidet, Hollywood Bath, Primary Bath: Double Sinks, Primary Bath: Jetted Tub, Primary Bath: Separate Shower, Primary Bath: Soaking Tub, Secondary Bath(s): Tub/Shower Combo, Vanity Area
Den/Bedroom Plus 5
Kitchen Butler Pantry, Island w/ Cooktop, Kitchen open to Family Room, Pantry, Walk-in Pantry
Interior
Interior Features 2 Staircases, Alarm System - Owned, Crown Molding, Fire/Smoke Alarm, Formal Entry/Foyer, High Ceiling, Wet Bar, Window Coverings
Heating Central Gas, Zoned
Cooling Central Electric, Zoned
Flooring Carpet, Stone, Tile
Fireplaces Number 2
Exterior
Exterior Feature Back Green Space, Back Yard, Back Yard Fenced, Balcony, Covered Patio/Deck, Outdoor Kitchen, Spa/Hot Tub, Sprinkler System, Subdivision Tennis Court
Garage Attached Garage
Garage Spaces 3.0
Garage Description Auto Driveway Gate, Auto Garage Door Opener
Pool In Ground, Pool With Hot Tub Attached
Roof Type Tile
Accessibility Automatic Gate
Private Pool Yes
Building
Lot Description Cul-De-Sac, On Golf Course, Subdivision Lot, Wooded
Dwelling Type Free Standing
Story 2
Foundation Slab
Lot Size Range 1/4 Up to 1/2 Acre
Sewer Public Sewer
Water Public Water, Water District
Structure Type Stucco
New Construction No
Schools
Elementary Schools Settlers Way Elementary School
Middle Schools First Colony Middle School
High Schools Clements High School
School District 19 - Fort Bend
Others
Senior Community No
Restrictions Deed Restrictions
Tax ID 7800-07-001-0140-907
Energy Description Attic Vents,Ceiling Fans,Digital Program Thermostat,Energy Star/CFL/LED Lights,HVAC>13 SEER,Insulated/Low-E windows
Acceptable Financing Cash Sale, Conventional
Tax Rate 1.9031
Disclosures Levee District, Sellers Disclosure
Listing Terms Cash Sale, Conventional
Financing Cash Sale,Conventional
Special Listing Condition Levee District, Sellers Disclosure

GET MORE INFORMATION

Lone Star Luxe Real Estate LLC
Brokerage | License ID: 9014342
Brokerage License ID: 9014342



