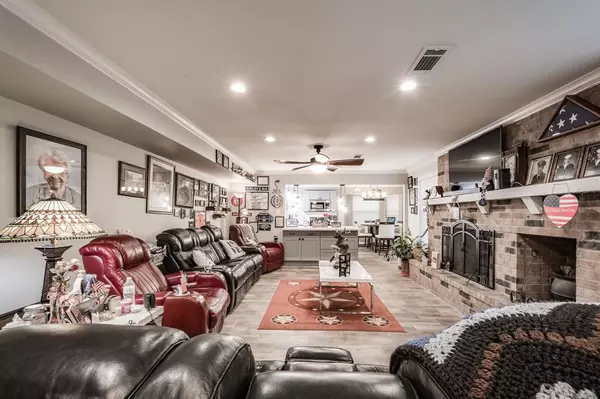
UPDATED:
09/02/2024 08:49 PM
Key Details
Property Type Single Family Home
Listing Status Active
Purchase Type For Sale
Square Footage 3,480 sqft
Price per Sqft $137
Subdivision Whispering Pines Sec 01 R/P
MLS Listing ID 14801840
Style Colonial
Bedrooms 5
Full Baths 3
Half Baths 1
Year Built 1974
Annual Tax Amount $8,431
Tax Year 2023
Lot Size 0.292 Acres
Acres 0.2916
Property Description
Location
State TX
County Harris
Area Baytown/Harris County
Rooms
Bedroom Description Primary Bed - 1st Floor
Other Rooms Den, Entry, Home Office/Study, Kitchen/Dining Combo, Living/Dining Combo, Utility Room in House
Master Bathroom Half Bath, Primary Bath: Shower Only, Secondary Bath(s): Double Sinks, Secondary Bath(s): Shower Only
Kitchen Breakfast Bar, Soft Closing Cabinets, Soft Closing Drawers
Interior
Heating Central Electric
Cooling Central Electric
Fireplaces Number 1
Exterior
Parking Features Attached Garage
Garage Spaces 3.0
Pool Gunite
Roof Type Composition
Private Pool Yes
Building
Lot Description Corner
Dwelling Type Free Standing
Story 2
Foundation Slab
Lot Size Range 0 Up To 1/4 Acre
Sewer Public Sewer
Water Public Water
Structure Type Brick
New Construction No
Schools
Elementary Schools Stephen F. Austin Elementary School (Goose Creek)
Middle Schools Cedar Bayou J H
High Schools Sterling High School (Goose Creek)
School District 23 - Goose Creek Consolidated
Others
Senior Community No
Restrictions Deed Restrictions
Tax ID 105-020-000-0038
Tax Rate 2.5477
Disclosures Sellers Disclosure
Special Listing Condition Sellers Disclosure

GET MORE INFORMATION

Lone Star Luxe Real Estate LLC
Brokerage | License ID: 9014342
Brokerage License ID: 9014342



