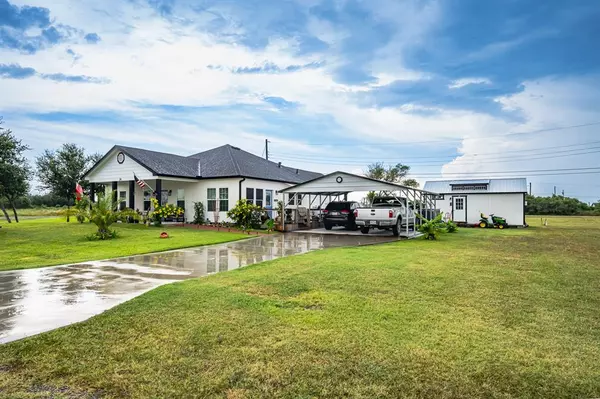
UPDATED:
11/11/2024 02:45 PM
Key Details
Property Type Single Family Home
Listing Status Active
Purchase Type For Sale
Square Footage 1,849 sqft
Price per Sqft $241
Subdivision Holiday Beach Hillcrest
MLS Listing ID 83351102
Style Traditional
Bedrooms 3
Full Baths 2
Half Baths 2
HOA Fees $150/ann
HOA Y/N 1
Year Built 2022
Annual Tax Amount $4,943
Tax Year 2023
Lot Size 0.362 Acres
Acres 0.3624
Property Description
Location
State TX
County Aransas
Rooms
Bedroom Description All Bedrooms Down,En-Suite Bath,Primary Bed - 1st Floor,Walk-In Closet
Other Rooms 1 Living Area, Butlers Pantry, Family Room, Living Area - 1st Floor, Living/Dining Combo, Utility Room in House
Master Bathroom Primary Bath: Double Sinks, Primary Bath: Shower Only, Secondary Bath(s): Tub/Shower Combo
Den/Bedroom Plus 3
Kitchen Breakfast Bar, Butler Pantry, Kitchen open to Family Room, Pantry, Walk-in Pantry
Interior
Interior Features Dryer Included, Refrigerator Included, Washer Included
Heating Central Electric
Cooling Central Electric
Flooring Vinyl
Fireplaces Number 1
Fireplaces Type Electric Fireplace, Mock Fireplace
Exterior
Exterior Feature Back Yard, Patio/Deck, Workshop
Parking Features None
Carport Spaces 2
Garage Description Double-Wide Driveway, Workshop
Pool Above Ground
Roof Type Composition
Street Surface Asphalt
Private Pool Yes
Building
Lot Description Corner, Subdivision Lot
Dwelling Type Free Standing
Faces North
Story 1
Foundation Slab
Lot Size Range 1/4 Up to 1/2 Acre
Water Aerobic, Public Water
Structure Type Other,Stucco
New Construction No
Schools
Elementary Schools Live Oak 1-3 Learning Center
Middle Schools Rockport-Fulton Middle School
High Schools Rockport-Fulton High School
School District 310 - Aransas County
Others
HOA Fee Include Clubhouse,Grounds,Limited Access Gates,Other,Recreational Facilities
Senior Community No
Restrictions Unknown
Tax ID 21027
Energy Description Ceiling Fans,Digital Program Thermostat
Acceptable Financing Cash Sale, Conventional, FHA, VA
Tax Rate 1.1674
Disclosures Sellers Disclosure
Listing Terms Cash Sale, Conventional, FHA, VA
Financing Cash Sale,Conventional,FHA,VA
Special Listing Condition Sellers Disclosure

GET MORE INFORMATION

Lone Star Luxe Real Estate LLC
Brokerage | License ID: 9014342
Brokerage License ID: 9014342



