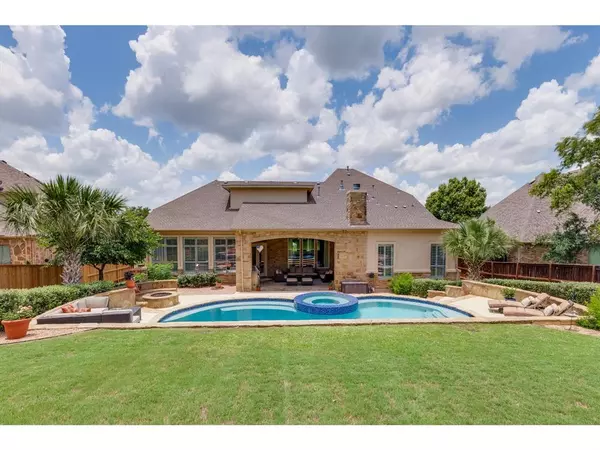
UPDATED:
11/10/2024 09:37 PM
Key Details
Property Type Single Family Home
Listing Status Active
Purchase Type For Sale
Square Footage 5,582 sqft
Price per Sqft $295
Subdivision Steiner Ranch Ph 01 Sec 7B
MLS Listing ID 56593045
Style Other Style
Bedrooms 5
Full Baths 5
Half Baths 1
HOA Fees $1,626/ann
HOA Y/N 1
Year Built 2009
Annual Tax Amount $24,022
Tax Year 2024
Lot Size 0.367 Acres
Acres 0.3669
Property Description
Location
State TX
County Travis
Rooms
Bedroom Description Primary Bed - 1st Floor,Walk-In Closet
Other Rooms Breakfast Room, Family Room, Formal Dining, Gameroom Up, Living Area - 1st Floor, Living Area - 2nd Floor, Media, Utility Room in House
Master Bathroom Primary Bath: Double Sinks, Primary Bath: Separate Shower
Kitchen Breakfast Bar, Island w/o Cooktop, Kitchen open to Family Room, Pantry, Walk-in Pantry
Interior
Heating Central Gas
Cooling Central Electric
Fireplaces Number 1
Exterior
Parking Features Attached Garage, Tandem
Garage Spaces 3.0
Pool In Ground
Roof Type Composition,Other
Private Pool Yes
Building
Lot Description Subdivision Lot
Dwelling Type Free Standing
Story 2
Foundation Slab
Lot Size Range 0 Up To 1/4 Acre
Water Water District
Structure Type Stone,Stucco
New Construction No
Schools
Elementary Schools River Ridge Elementary School
Middle Schools Canyon Ridge Middle School
High Schools Vandegrift High School
School District 123 - Leander
Others
HOA Fee Include Recreational Facilities
Senior Community No
Restrictions Deed Restrictions,Zoning
Tax ID 710212
Ownership Full Ownership
Acceptable Financing Cash Sale, Conventional
Tax Rate 1.9272
Disclosures Sellers Disclosure
Listing Terms Cash Sale, Conventional
Financing Cash Sale,Conventional
Special Listing Condition Sellers Disclosure

GET MORE INFORMATION

Lone Star Luxe Real Estate LLC
Brokerage | License ID: 9014342
Brokerage License ID: 9014342



