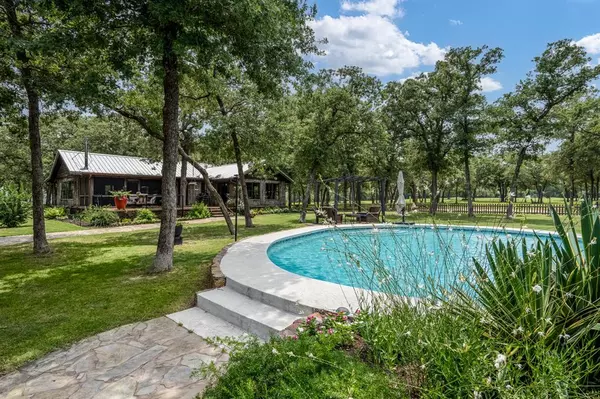
UPDATED:
06/23/2024 02:35 AM
Key Details
Property Type Single Family Home, Manufactured Home
Sub Type Log Cabin
Listing Status Active
Purchase Type For Sale
Square Footage 2,844 sqft
Price per Sqft $386
Subdivision Black, Albert
MLS Listing ID 79467088
Style Ranch
Bedrooms 3
Full Baths 4
Year Built 2013
Annual Tax Amount $14,962
Tax Year 2024
Lot Size 14.288 Acres
Acres 14.288
Property Description
Location
State TX
County Bastrop
Rooms
Bedroom Description 2 Bedrooms Down,All Bedrooms Down,Primary Bed - 1st Floor,Walk-In Closet
Other Rooms Quarters/Guest House
Master Bathroom Primary Bath: Shower Only, Secondary Bath(s): Shower Only
Kitchen Island w/o Cooktop, Kitchen open to Family Room, Soft Closing Cabinets, Soft Closing Drawers
Interior
Interior Features Central Vacuum
Heating Central Electric
Cooling Central Electric
Flooring Wood
Fireplaces Number 1
Fireplaces Type Stove
Exterior
Parking Features Detached Garage, Oversized Garage
Garage Spaces 3.0
Garage Description Auto Garage Door Opener, RV Parking
Pool Gunite, In Ground
Improvements Fenced,Guest House,Storage Shed,Tackroom
Accessibility Automatic Gate
Private Pool Yes
Building
Lot Description Wooded
Faces South
Story 1
Foundation Pier & Beam
Lot Size Range 10 Up to 15 Acres
Sewer Septic Tank
New Construction No
Schools
Elementary Schools Colony Oaks Elementary
Middle Schools Bastrop Middle School
High Schools Bastrop High School
School District 210 - Bastrop
Others
Senior Community No
Restrictions No Restrictions
Tax ID 12513
Acceptable Financing Cash Sale, Conventional, VA
Tax Rate 1.8178
Disclosures Sellers Disclosure
Listing Terms Cash Sale, Conventional, VA
Financing Cash Sale,Conventional,VA
Special Listing Condition Sellers Disclosure

GET MORE INFORMATION

Lone Star Luxe Real Estate LLC
Brokerage | License ID: 9014342
Brokerage License ID: 9014342



