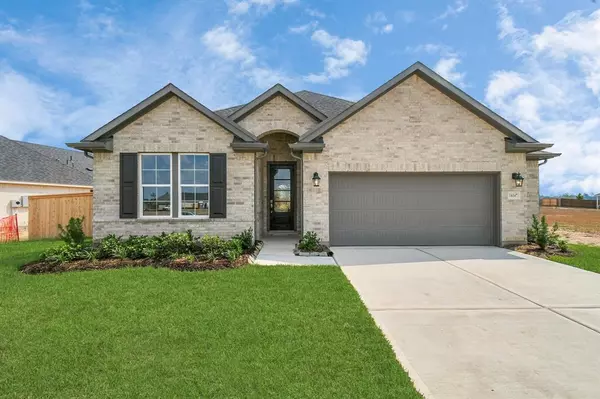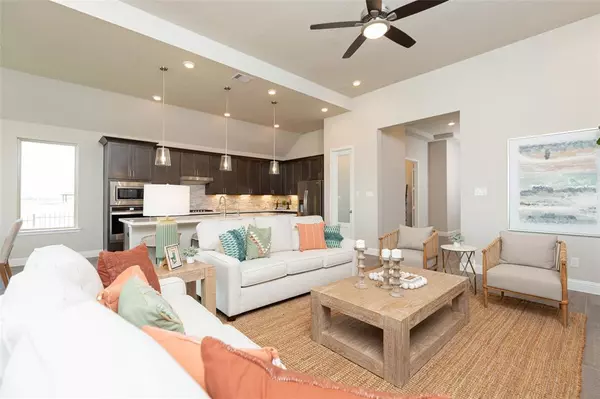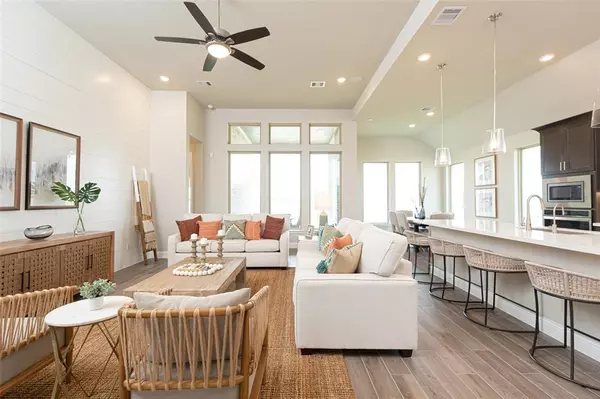
UPDATED:
11/20/2024 02:34 PM
Key Details
Property Type Single Family Home
Listing Status Active
Purchase Type For Sale
Square Footage 2,534 sqft
Price per Sqft $196
Subdivision Bridgeland
MLS Listing ID 78297550
Style Traditional
Bedrooms 4
Full Baths 3
Half Baths 1
HOA Fees $1,355/ann
HOA Y/N 1
Year Built 2024
Property Description
Step inside and be greeted by an abundance of natural light that streams through the large windows, illuminating the spacious interiors and creating a warm, inviting atmosphere. The south-facing orientation ensures that sunlight graces your private study, providing the perfect backdrop for productive work-from-home days.
Whip up culinary delights in the gourmet kitchen, complete with sleek appliances, ample cabinetry, and a convenient center island for casual dining. Adjacent to the kitchen, the open-concept living room beckons with its cozy ambiance, offering an ideal space for relaxation and entertainment.
Location
State TX
County Harris
Rooms
Bedroom Description All Bedrooms Down,En-Suite Bath,Primary Bed - 1st Floor,Walk-In Closet
Other Rooms Home Office/Study, Living Area - 1st Floor, Utility Room in House
Master Bathroom Half Bath, Primary Bath: Separate Shower, Secondary Bath(s): Soaking Tub
Kitchen Walk-in Pantry
Interior
Heating Central Electric
Cooling Central Electric
Exterior
Exterior Feature Covered Patio/Deck
Garage Attached Garage, Tandem
Garage Spaces 2.0
Roof Type Composition
Private Pool No
Building
Lot Description Subdivision Lot
Dwelling Type Free Standing
Story 1
Foundation Slab
Lot Size Range 1/4 Up to 1/2 Acre
Builder Name Beazer Homes
Water Water District
Structure Type Brick,Cement Board,Stone
New Construction Yes
Schools
Elementary Schools Central Elementary School (Palacios)
Middle Schools Palacios Junior High School
High Schools Palacios Junior Senior High School
School District 156 - Palacios
Others
Senior Community No
Restrictions Deed Restrictions
Tax ID NA
Energy Description Ceiling Fans,Energy Star Appliances
Acceptable Financing Cash Sale, Conventional, FHA, VA
Tax Rate 3.3798
Disclosures Mud
Listing Terms Cash Sale, Conventional, FHA, VA
Financing Cash Sale,Conventional,FHA,VA
Special Listing Condition Mud

GET MORE INFORMATION

Lone Star Luxe Real Estate LLC
Brokerage | License ID: 9014342
Brokerage License ID: 9014342



