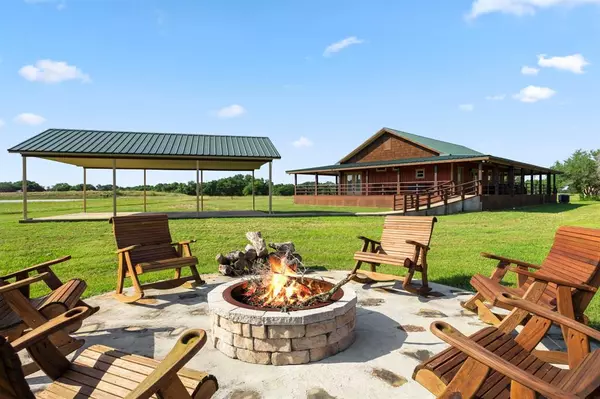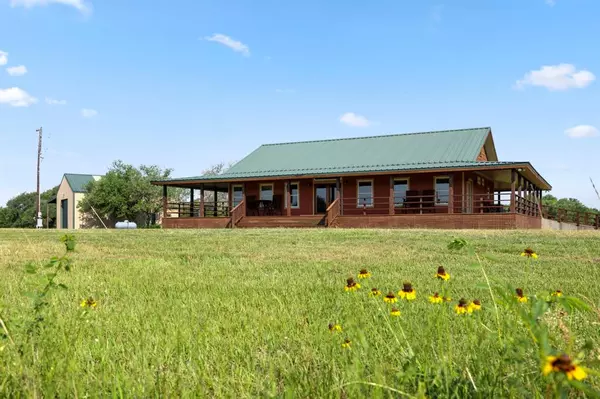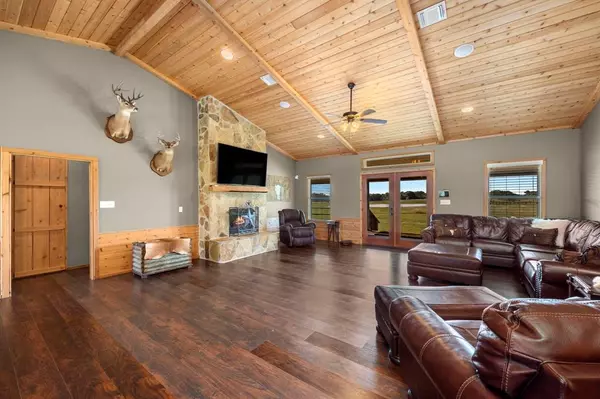
UPDATED:
11/20/2024 06:49 PM
Key Details
Property Type Single Family Home
Sub Type Free Standing
Listing Status Option Pending
Purchase Type For Sale
Square Footage 1,750 sqft
Price per Sqft $1,200
MLS Listing ID 70158699
Style Ranch
Bedrooms 3
Full Baths 2
Year Built 2016
Lot Size 50.867 Acres
Acres 50.867
Property Description
Location
State TX
County Colorado
Rooms
Bedroom Description All Bedrooms Down
Other Rooms 1 Living Area, Breakfast Room, Formal Dining, Formal Living, Kitchen/Dining Combo, Living Area - 1st Floor, Utility Room in House
Master Bathroom Disabled Access, Primary Bath: Shower Only, Secondary Bath(s): Shower Only
Den/Bedroom Plus 3
Kitchen Breakfast Bar, Island w/o Cooktop, Kitchen open to Family Room, Pantry, Pots/Pans Drawers, Soft Closing Cabinets, Soft Closing Drawers, Under Cabinet Lighting
Interior
Interior Features Disabled Access, High Ceiling
Heating Central Electric
Cooling Central Electric
Flooring Laminate, Tile
Fireplaces Number 1
Fireplaces Type Gaslog Fireplace
Exterior
Garage Detached Garage
Garage Spaces 2.0
Carport Spaces 3
Garage Description Additional Parking, Auto Driveway Gate, Workshop
Waterfront Description Pier,Pond
Improvements Barn,Fenced,Pastures,Wheelchair Access
Accessibility Automatic Gate, Driveway Gate
Private Pool No
Building
Lot Description Cleared, Water View, Wooded
Faces South
Story 1
Foundation Pier & Beam
Lot Size Range 50 or more Acres
Sewer Septic Tank
New Construction No
Schools
Elementary Schools Sheridan Elementary School (Rice Cisd)
Middle Schools Rice Junior High School (Rice Cisd)
High Schools Rice High School (Rice Cisd)
School District 161 - Rice Consolidated
Others
Senior Community No
Restrictions No Restrictions
Tax ID 31462
Energy Description Digital Program Thermostat,Insulated Doors
Acceptable Financing Cash Sale, Conventional
Disclosures Sellers Disclosure
Listing Terms Cash Sale, Conventional
Financing Cash Sale,Conventional
Special Listing Condition Sellers Disclosure

GET MORE INFORMATION

Lone Star Luxe Real Estate LLC
Brokerage | License ID: 9014342
Brokerage License ID: 9014342



